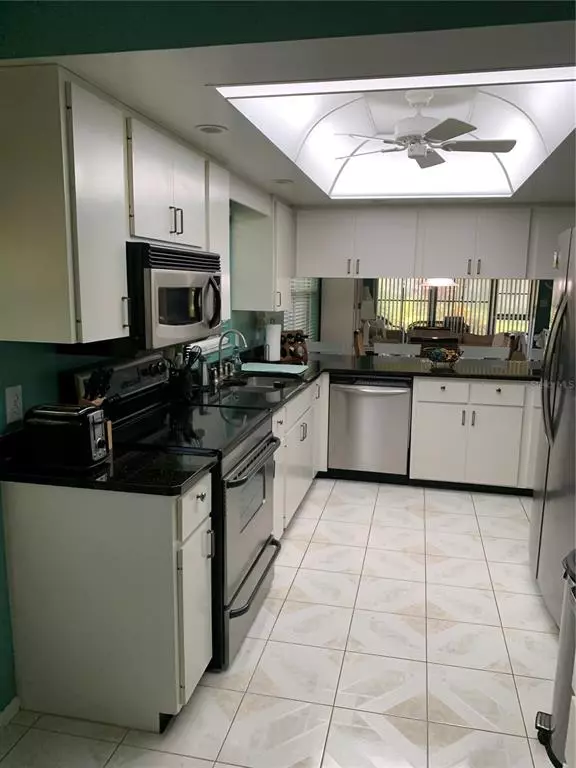2309 LARK LN #17 Sarasota, FL 34231
2 Beds
2 Baths
1,121 SqFt
UPDATED:
10/01/2024 02:34 AM
Key Details
Property Type Single Family Home
Sub Type Villa
Listing Status Active
Purchase Type For Rent
Square Footage 1,121 sqft
Subdivision Woodside South Ph 1 2 & 3
MLS Listing ID A4536981
Bedrooms 2
Full Baths 2
HOA Y/N No
Originating Board Stellar MLS
Year Built 1981
Property Description
Location
State FL
County Sarasota
Community Woodside South Ph 1 2 & 3
Interior
Interior Features Ceiling Fans(s), Living Room/Dining Room Combo, Primary Bedroom Main Floor, Open Floorplan, Solid Surface Counters, Solid Wood Cabinets, Split Bedroom, Thermostat, Window Treatments
Heating Central, Electric
Cooling Central Air
Furnishings Turnkey
Appliance Dishwasher, Dryer, Microwave, Range, Refrigerator, Washer
Exterior
Garage Spaces 1.0
Community Features No Truck/RV/Motorcycle Parking, Pool
Attached Garage true
Garage true
Private Pool No
Building
Entry Level One
New Construction false
Others
Pets Allowed No
Senior Community No
Membership Fee Required None






