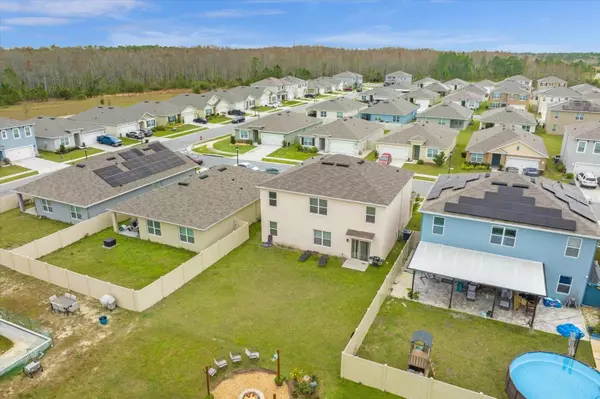
1211 IGUANA LOOP Davenport, FL 33897
5 Beds
3 Baths
2,616 SqFt
UPDATED:
11/20/2024 03:52 PM
Key Details
Property Type Single Family Home
Sub Type Single Family Residence
Listing Status Active
Purchase Type For Sale
Square Footage 2,616 sqft
Price per Sqft $158
Subdivision Meadow Walk-Ph 1
MLS Listing ID O6166532
Bedrooms 5
Full Baths 3
HOA Fees $84/mo
HOA Y/N Yes
Originating Board Stellar MLS
Year Built 2021
Annual Tax Amount $3,699
Lot Size 5,662 Sqft
Acres 0.13
Property Description
Location
State FL
County Polk
Community Meadow Walk-Ph 1
Interior
Interior Features Eat-in Kitchen, High Ceilings, Living Room/Dining Room Combo, Open Floorplan, PrimaryBedroom Upstairs
Heating Central
Cooling Central Air
Flooring Carpet, Laminate, Tile
Fireplace false
Appliance Built-In Oven, Cooktop, Microwave, Refrigerator, Water Softener
Laundry Laundry Room, Upper Level
Exterior
Exterior Feature Other, Sidewalk
Garage Spaces 2.0
Utilities Available BB/HS Internet Available, Electricity Available, Electricity Connected, Public, Water Available, Water Connected
Roof Type Other,Shingle
Attached Garage true
Garage true
Private Pool No
Building
Story 2
Entry Level Two
Foundation Slab
Lot Size Range 0 to less than 1/4
Sewer Public Sewer
Water Public
Structure Type Block
New Construction false
Schools
Elementary Schools Citrus Ridge
Middle Schools Citrus Ridge
High Schools Davenport High School
Others
Pets Allowed Yes
Senior Community No
Ownership Fee Simple
Monthly Total Fees $84
Acceptable Financing Cash, Conventional, FHA, VA Loan
Membership Fee Required Required
Listing Terms Cash, Conventional, FHA, VA Loan
Special Listing Condition None






