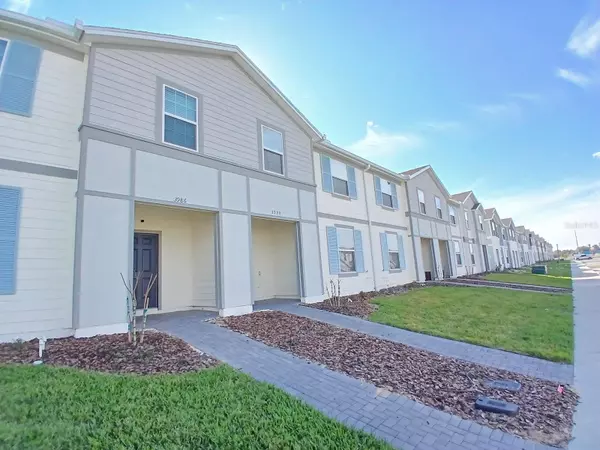
3990 LANA AVE Davenport, FL 33897
5 Beds
5 Baths
2,283 SqFt
UPDATED:
11/20/2024 07:52 PM
Key Details
Property Type Townhouse
Sub Type Townhouse
Listing Status Active
Purchase Type For Sale
Square Footage 2,283 sqft
Price per Sqft $328
Subdivision Windsor Island Residence Ph 3
MLS Listing ID T3518483
Bedrooms 5
Full Baths 4
Half Baths 1
HOA Fees $553/mo
HOA Y/N Yes
Originating Board Stellar MLS
Year Built 2023
Annual Tax Amount $1,758
Lot Size 2,613 Sqft
Acres 0.06
Property Description
The ground floor hosts a large bedroom coupled with a full bathroom for convenience, while the upper floor boasts four ample bedrooms, including a master suite and a loft that adds an extra layer of luxury to the guest experience. Highlighting the allure of this property, the backyard features a screened-in splash pool, perfect for relaxation and family fun.
This recently constructed (2023) property comes fully furnished, providing a turnkey solution for immediate income generation through short-term rentals. Community amenities are designed to impress, bring a vast array of recreational facilities including a resort pool, water park, lazy river, spa, covered bar, rental cabanas, and even a 9-hole mini-golf course.
The Homeowners Association (HOA) ensures hassle-free living by covering basic internet and cable, lawn maintenance, and daily trash collection. Additional onsite amenities include a fully equipped gym, game center, mini shop, bar/restaurant, and sports facilities like a sand volleyball court and basketball court.
Perfectly located in Davenport, close to shopping outlets, restaurants, and major attractions, this home is an ideal choice for those seeking a blend of luxury and convenience in a vibrant community. To discover more about this lucrative investment and arrange a viewing, please contact us today. Make 3990 Lana Avenue your gateway to a serene yet vibrant lifestyle.
Location
State FL
County Polk
Community Windsor Island Residence Ph 3
Interior
Interior Features Kitchen/Family Room Combo, Living Room/Dining Room Combo, Open Floorplan, Primary Bedroom Main Floor, PrimaryBedroom Upstairs, Thermostat, Walk-In Closet(s), Window Treatments
Heating Central
Cooling Central Air
Flooring Carpet, Concrete, Tile
Furnishings Unfurnished
Fireplace false
Appliance Dishwasher, Dryer, Electric Water Heater, Exhaust Fan, Microwave, Range, Refrigerator, Washer
Laundry Inside
Exterior
Exterior Feature Irrigation System, Sidewalk, Sliding Doors
Pool Child Safety Fence, Gunite, Heated, In Ground, Lighting, Screen Enclosure
Community Features Clubhouse, Deed Restrictions, Fitness Center, Gated Community - Guard, Handicap Modified, Park, Playground, Pool, Racquetball, Restaurant, Sidewalks, Tennis Courts, Wheelchair Access
Utilities Available Cable Connected, Electricity Connected, Public, Sewer Connected, Street Lights, Underground Utilities, Water Connected
Amenities Available Basketball Court, Clubhouse, Fitness Center, Gated, Handicap Modified, Maintenance, Park, Pickleball Court(s), Playground, Pool, Racquetball, Recreation Facilities, Security, Spa/Hot Tub, Tennis Court(s), Wheelchair Access
Roof Type Shingle
Porch Covered, Porch, Screened
Attached Garage false
Garage false
Private Pool Yes
Building
Story 2
Entry Level Two
Foundation Slab
Lot Size Range 0 to less than 1/4
Builder Name PULTE HOMES
Sewer Public Sewer
Water Public
Structure Type Stucco,Wood Frame
New Construction true
Others
Pets Allowed Breed Restrictions, Cats OK, Dogs OK, Yes
HOA Fee Include Guard - 24 Hour,Cable TV,Common Area Taxes,Pool,Internet,Maintenance Structure,Maintenance Grounds,Maintenance,Management,Private Road,Recreational Facilities,Security,Sewer,Trash
Senior Community No
Ownership Fee Simple
Monthly Total Fees $553
Acceptable Financing Cash, Conventional, FHA, VA Loan
Membership Fee Required Required
Listing Terms Cash, Conventional, FHA, VA Loan
Special Listing Condition None






