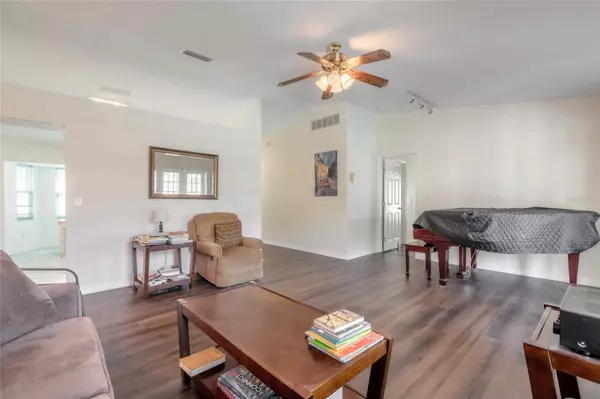1182 PEACHTREE RD Daytona Beach, FL 32114
3 Beds
2 Baths
1,506 SqFt
UPDATED:
11/26/2024 10:02 PM
Key Details
Property Type Single Family Home
Sub Type Single Family Residence
Listing Status Active
Purchase Type For Sale
Square Footage 1,506 sqft
Price per Sqft $229
Subdivision Fairway Estates 08
MLS Listing ID V4936588
Bedrooms 3
Full Baths 2
HOA Fees $75/ann
HOA Y/N Yes
Originating Board Stellar MLS
Year Built 1990
Annual Tax Amount $1,191
Lot Size 8,276 Sqft
Acres 0.19
Property Description
Location
State FL
County Volusia
Community Fairway Estates 08
Zoning SF
Interior
Interior Features High Ceilings, Primary Bedroom Main Floor, Split Bedroom
Heating Central
Cooling Central Air
Flooring Tile, Vinyl
Fireplace false
Appliance Dishwasher, Microwave, Range, Refrigerator
Laundry In Garage
Exterior
Exterior Feature Hurricane Shutters
Garage Spaces 2.0
Pool In Ground
Utilities Available Public, Sewer Connected, Water Available
Roof Type Shingle
Attached Garage true
Garage true
Private Pool Yes
Building
Entry Level One
Foundation Slab
Lot Size Range 0 to less than 1/4
Sewer Public Sewer
Water Public
Structure Type Concrete,Stucco
New Construction false
Others
Pets Allowed Number Limit
Senior Community No
Ownership Fee Simple
Monthly Total Fees $6
Acceptable Financing Cash, Conventional, FHA, VA Loan
Membership Fee Required Required
Listing Terms Cash, Conventional, FHA, VA Loan
Num of Pet 3
Special Listing Condition None






