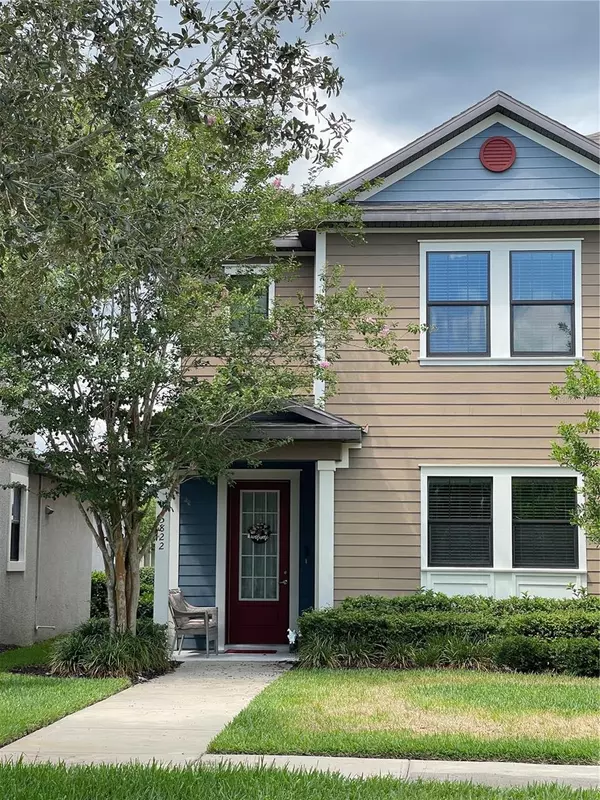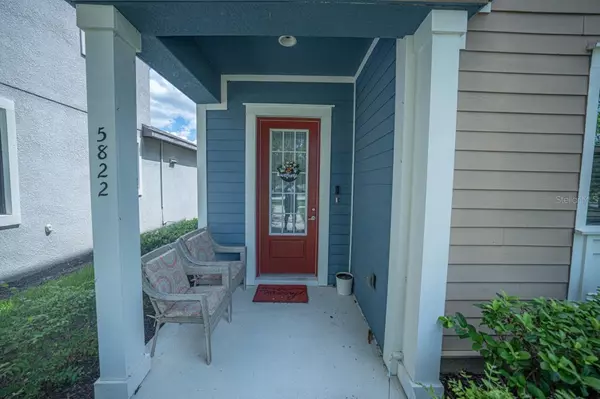
5822 CIRCA FISHHAWK BLVD Lithia, FL 33547
3 Beds
3 Baths
1,726 SqFt
UPDATED:
09/07/2024 06:41 PM
Key Details
Property Type Townhouse
Sub Type Townhouse
Listing Status Active
Purchase Type For Sale
Square Footage 1,726 sqft
Price per Sqft $211
Subdivision Fiishhawk Ranch West Ph 2A/
MLS Listing ID T3532768
Bedrooms 3
Full Baths 2
Half Baths 1
HOA Fees $155/mo
HOA Y/N Yes
Originating Board Stellar MLS
Year Built 2017
Annual Tax Amount $6,674
Lot Size 3,484 Sqft
Acres 0.08
Lot Dimensions 29x120
Property Description
Location
State FL
County Hillsborough
Community Fiishhawk Ranch West Ph 2A/
Zoning PD
Interior
Interior Features Ceiling Fans(s), Other
Heating Central
Cooling Central Air
Flooring Carpet, Ceramic Tile
Fireplace false
Appliance Dishwasher, Microwave, Range, Refrigerator
Laundry Electric Dryer Hookup, Gas Dryer Hookup, Laundry Closet
Exterior
Exterior Feature Sidewalk, Sprinkler Metered
Garage Spaces 2.0
Community Features Clubhouse, Dog Park, Park, Playground, Pool, Sidewalks
Utilities Available Cable Available, Cable Connected, Electricity Available, Electricity Connected, Fiber Optics, Natural Gas Available, Phone Available, Sewer Available, Water Available, Water Connected
Amenities Available Basketball Court, Cable TV, Clubhouse
Roof Type Shingle
Attached Garage false
Garage true
Private Pool No
Building
Story 2
Entry Level Two
Foundation Slab
Lot Size Range 0 to less than 1/4
Sewer Public Sewer
Water Public
Structure Type Stucco
New Construction false
Others
Pets Allowed Yes
HOA Fee Include Pool
Senior Community No
Ownership Condominium
Monthly Total Fees $224
Acceptable Financing Cash, Conventional, FHA
Membership Fee Required Required
Listing Terms Cash, Conventional, FHA
Special Listing Condition None






