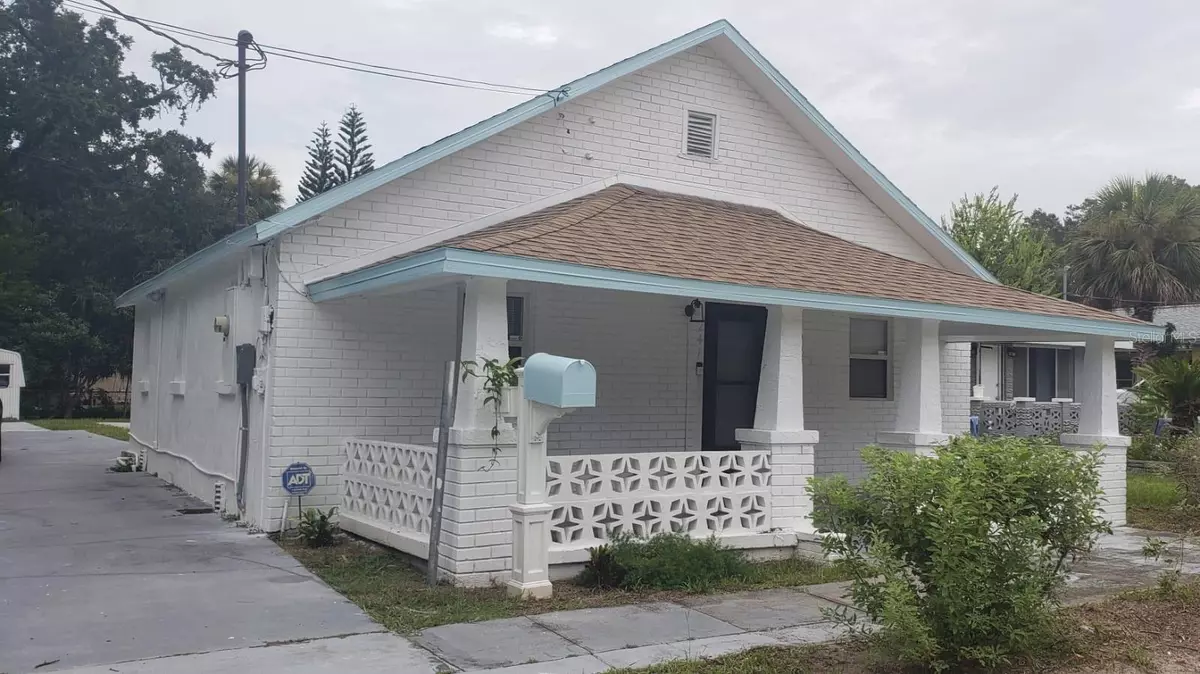241 DESOTO ST Daytona Beach, FL 32114
4 Beds
1 Bath
900 SqFt
UPDATED:
11/22/2024 01:22 AM
Key Details
Property Type Single Family Home
Sub Type Single Family Residence
Listing Status Active
Purchase Type For Sale
Square Footage 900 sqft
Price per Sqft $227
Subdivision West End Daytona
MLS Listing ID O6216085
Bedrooms 4
Full Baths 1
HOA Y/N No
Originating Board Stellar MLS
Year Built 1949
Annual Tax Amount $1,704
Lot Size 6,969 Sqft
Acres 0.16
Property Description
Close to the beach 5 minutes. 7 minutes to the speedway. Public transportation. Large driveway for more than 4 cars. Nice large shed with water and electricity.
The front porch is a large size for your cozy furniture.
Small porch outside the kitchen for your morning coffee.
Roof is 6 yrs old and the AC is 3 yrs old. The interior of the house is bright and warm.
Location
State FL
County Volusia
Community West End Daytona
Zoning RDM6
Interior
Interior Features Ceiling Fans(s), Eat-in Kitchen
Heating Central
Cooling Central Air
Flooring Laminate
Fireplace false
Appliance Dryer, Electric Water Heater, Range, Refrigerator, Washer
Laundry Electric Dryer Hookup, Outside
Exterior
Exterior Feature Sidewalk, Storage
Fence Chain Link
Utilities Available Public
Roof Type Shingle
Porch Front Porch, Screened
Garage false
Private Pool No
Building
Entry Level One
Foundation Slab
Lot Size Range 0 to less than 1/4
Sewer Public Sewer
Water Public
Architectural Style Cape Cod
Structure Type Block,Concrete
New Construction false
Schools
Elementary Schools Pine Trail Elem
Middle Schools Silver Sands Middle
High Schools Seabreeze High School
Others
Senior Community No
Ownership Fee Simple
Acceptable Financing Cash, Conventional, FHA
Listing Terms Cash, Conventional, FHA
Special Listing Condition None






