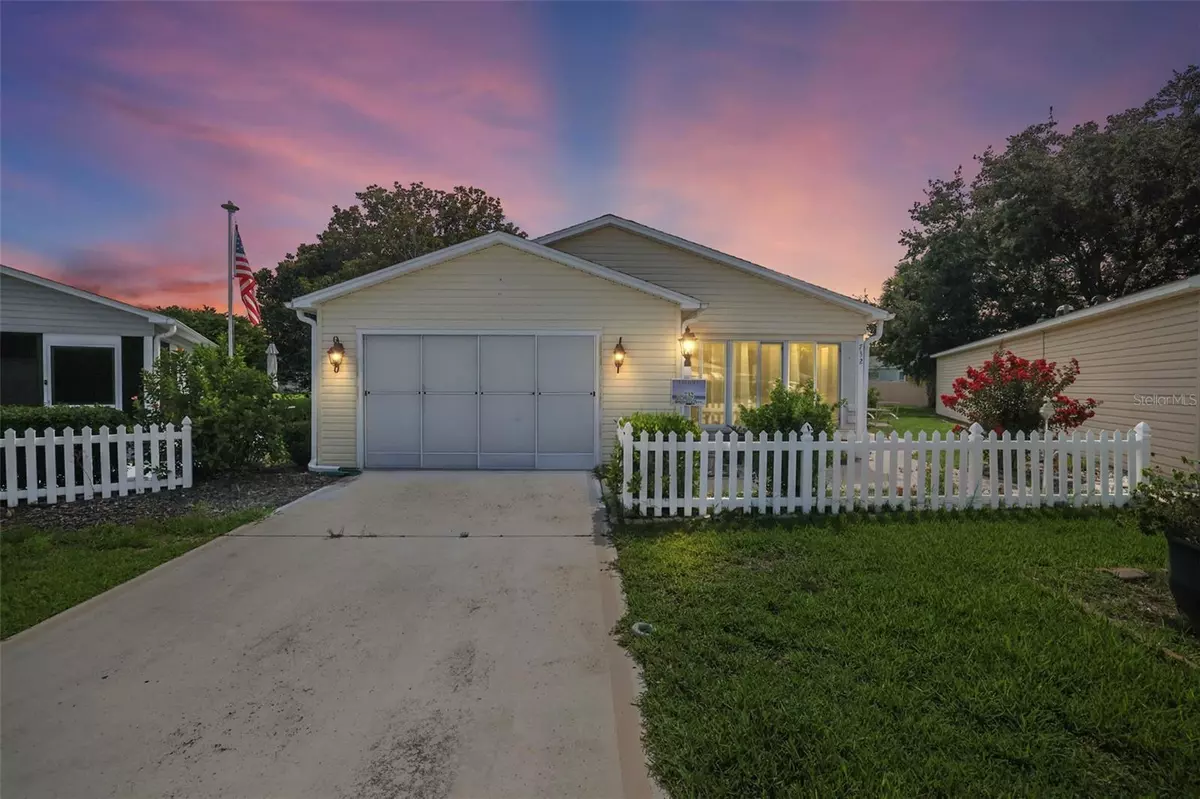732 ANGELITA AVE The Villages, FL 32159
2 Beds
2 Baths
1,303 SqFt
UPDATED:
01/17/2025 12:05 AM
Key Details
Property Type Single Family Home
Sub Type Villa
Listing Status Active
Purchase Type For Sale
Square Footage 1,303 sqft
Price per Sqft $203
Subdivision The Villages
MLS Listing ID G5084239
Bedrooms 2
Full Baths 2
HOA Fees $50/ann
HOA Y/N Yes
Originating Board Stellar MLS
Year Built 1995
Annual Tax Amount $959
Lot Size 7,840 Sqft
Acres 0.18
Lot Dimensions 62x125
Property Description
Location
State FL
County Sumter
Community The Villages
Zoning RESI
Interior
Interior Features Ceiling Fans(s), Living Room/Dining Room Combo, Open Floorplan, Primary Bedroom Main Floor
Heating Central
Cooling Central Air
Flooring Laminate
Fireplace false
Appliance Dishwasher, Dryer, Microwave, Range, Refrigerator, Washer
Laundry Inside, Laundry Room
Exterior
Exterior Feature French Doors
Parking Features Golf Cart Parking
Garage Spaces 1.0
Fence Vinyl
Community Features Clubhouse, Community Mailbox, Deed Restrictions, Golf Carts OK, Golf, Park, Playground, Pool, Racquetball, Special Community Restrictions, Tennis Courts
Utilities Available Public
Amenities Available Clubhouse, Fence Restrictions, Playground, Pool, Racquetball, Recreation Facilities, Tennis Court(s), Vehicle Restrictions
Roof Type Shingle
Porch Front Porch, Patio, Screened
Attached Garage true
Garage true
Private Pool No
Building
Lot Description Landscaped, Near Golf Course
Entry Level One
Foundation Slab
Lot Size Range 0 to less than 1/4
Sewer Public Sewer
Water Public
Structure Type Vinyl Siding,Wood Frame
New Construction false
Others
Pets Allowed Breed Restrictions
HOA Fee Include Pool,Recreational Facilities
Senior Community Yes
Ownership Fee Simple
Monthly Total Fees $203
Acceptable Financing Cash, Conventional, FHA, VA Loan
Membership Fee Required Required
Listing Terms Cash, Conventional, FHA, VA Loan
Special Listing Condition None






