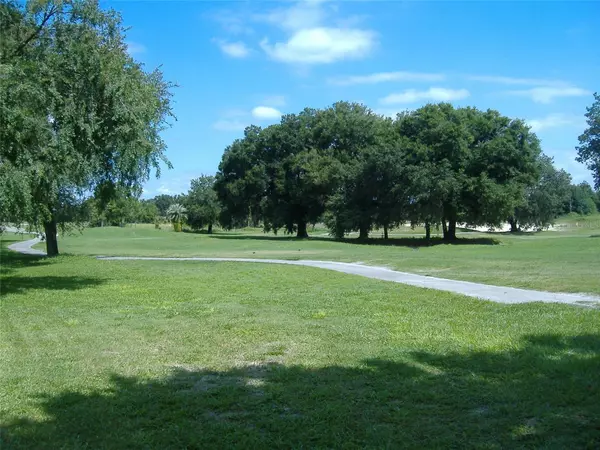
1170 ELKCAM BLVD #50 Deltona, FL 32725
3 Beds
2 Baths
2,255 SqFt
UPDATED:
11/13/2024 02:39 AM
Key Details
Property Type Condo
Sub Type Garage Condo
Listing Status Active
Purchase Type For Sale
Square Footage 2,255 sqft
Price per Sqft $144
Subdivision Golf Club Estates Condo
MLS Listing ID O6222805
Bedrooms 3
Full Baths 2
Condo Fees $300
HOA Y/N No
Originating Board Stellar MLS
Year Built 1990
Annual Tax Amount $3,262
Lot Size 3,049 Sqft
Acres 0.07
Property Description
Location
State FL
County Volusia
Community Golf Club Estates Condo
Zoning 04
Rooms
Other Rooms Family Room, Florida Room
Interior
Interior Features Cathedral Ceiling(s), Eat-in Kitchen, High Ceilings, Kitchen/Family Room Combo, Open Floorplan, Skylight(s), Solid Wood Cabinets, Stone Counters, Walk-In Closet(s)
Heating Electric
Cooling Central Air
Flooring Carpet, Ceramic Tile, Laminate
Fireplace false
Appliance Built-In Oven, Dishwasher, Disposal, Microwave, Range, Range Hood
Laundry Electric Dryer Hookup, In Garage, Washer Hookup
Exterior
Exterior Feature Irrigation System
Community Features Deed Restrictions
Utilities Available Cable Available, Electricity Connected, Public, Water Connected
Roof Type Shingle
Private Pool No
Building
Entry Level One
Foundation Slab
Lot Size Range 0 to less than 1/4
Sewer None, Septic Tank
Water None
Structure Type Block,Brick,Stucco
New Construction false
Others
Senior Community Yes
Ownership Condominium
Monthly Total Fees $300
Acceptable Financing Cash, Conventional, Owner Financing
Membership Fee Required None
Listing Terms Cash, Conventional, Owner Financing
Num of Pet 1
Special Listing Condition None






