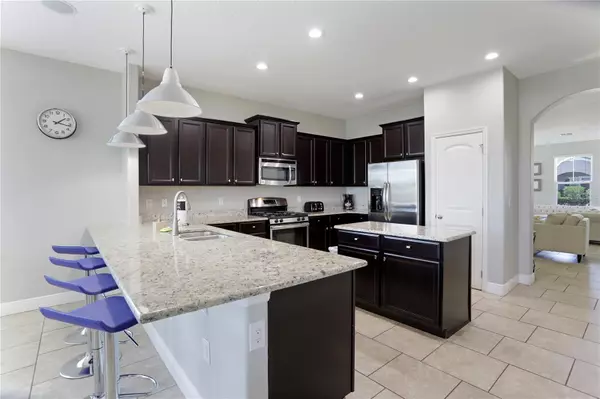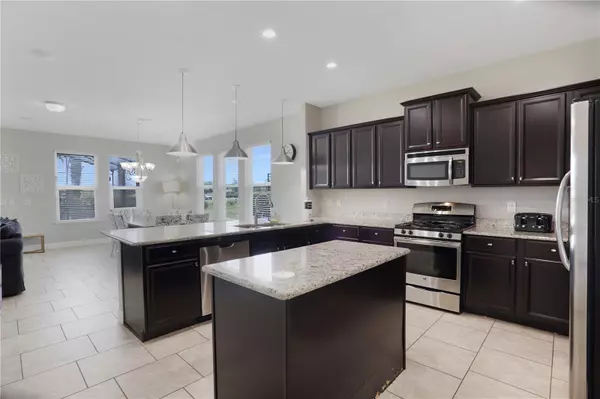
4179 OAKTREE DR Davenport, FL 33837
6 Beds
7 Baths
3,642 SqFt
UPDATED:
11/26/2024 09:56 PM
Key Details
Property Type Single Family Home
Sub Type Single Family Residence
Listing Status Active
Purchase Type For Sale
Square Footage 3,642 sqft
Price per Sqft $189
Subdivision Oakmont Ph 01
MLS Listing ID O6223469
Bedrooms 6
Full Baths 6
Half Baths 1
HOA Fees $204/mo
HOA Y/N Yes
Originating Board Stellar MLS
Year Built 2014
Annual Tax Amount $9,122
Lot Size 8,276 Sqft
Acres 0.19
Property Description
Location
State FL
County Polk
Community Oakmont Ph 01
Interior
Interior Features Kitchen/Family Room Combo, Solid Surface Counters
Heating Central, Electric
Cooling Central Air
Flooring Carpet, Ceramic Tile
Fireplace false
Appliance Bar Fridge, Convection Oven, Dishwasher, Disposal, Dryer, Gas Water Heater, Ice Maker, Microwave, Range, Refrigerator, Washer
Laundry Other
Exterior
Exterior Feature Balcony, Irrigation System, Sliding Doors, Sprinkler Metered
Garage Spaces 2.0
Pool In Ground
Utilities Available Cable Connected, Electricity Connected, Public, Sewer Connected, Water Connected
Roof Type Shingle
Attached Garage true
Garage true
Private Pool Yes
Building
Story 2
Entry Level Two
Foundation Slab
Lot Size Range 0 to less than 1/4
Sewer Public Sewer
Water None
Structure Type Block,Stucco
New Construction false
Others
Pets Allowed Breed Restrictions
Senior Community No
Ownership Fee Simple
Monthly Total Fees $204
Acceptable Financing Cash, Conventional, FHA, VA Loan
Membership Fee Required Required
Listing Terms Cash, Conventional, FHA, VA Loan
Special Listing Condition None






