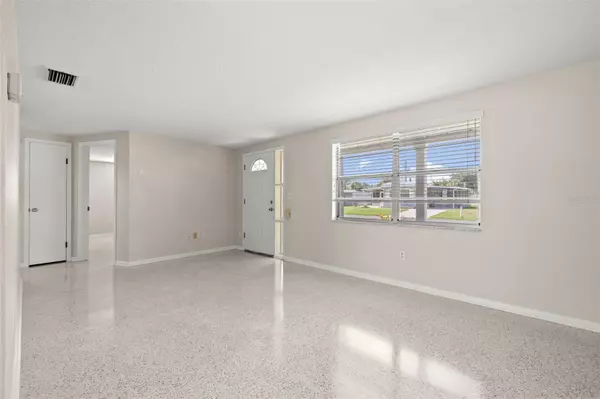4031 REGGIE DR Holiday, FL 34691
2 Beds
2 Baths
1,004 SqFt
UPDATED:
01/15/2025 01:00 AM
Key Details
Property Type Single Family Home
Sub Type Single Family Residence
Listing Status Active
Purchase Type For Sale
Square Footage 1,004 sqft
Price per Sqft $229
Subdivision Buena Vista Melody Manor
MLS Listing ID U8247076
Bedrooms 2
Full Baths 2
HOA Fees $89/qua
HOA Y/N Yes
Originating Board Stellar MLS
Year Built 1968
Annual Tax Amount $3,009
Lot Size 5,662 Sqft
Acres 0.13
Property Description
Location
State FL
County Pasco
Community Buena Vista Melody Manor
Zoning R4
Interior
Interior Features Ceiling Fans(s), Eat-in Kitchen, Kitchen/Family Room Combo, Open Floorplan, Solid Wood Cabinets, Thermostat
Heating Central, Electric
Cooling Central Air
Flooring Terrazzo
Fireplace false
Appliance Built-In Oven, Cooktop, Dishwasher, Electric Water Heater, Range, Range Hood, Refrigerator
Laundry In Garage
Exterior
Exterior Feature Irrigation System, Lighting, Other, Sliding Doors, Storage
Parking Features Driveway, Garage Door Opener, Guest, Off Street
Garage Spaces 1.0
Utilities Available Cable Available, Electricity Available, Electricity Connected
Roof Type Shingle
Attached Garage true
Garage true
Private Pool No
Building
Entry Level One
Foundation Block
Lot Size Range 0 to less than 1/4
Sewer Septic Tank
Water Public
Architectural Style Ranch
Structure Type Block
New Construction false
Schools
Elementary Schools Gulfside Elementary-Po
Middle Schools Paul R. Smith Middle-Po
High Schools Anclote High-Po
Others
Pets Allowed Yes
Senior Community No
Ownership Fee Simple
Monthly Total Fees $29
Acceptable Financing Cash, Conventional
Membership Fee Required Required
Listing Terms Cash, Conventional
Special Listing Condition None






