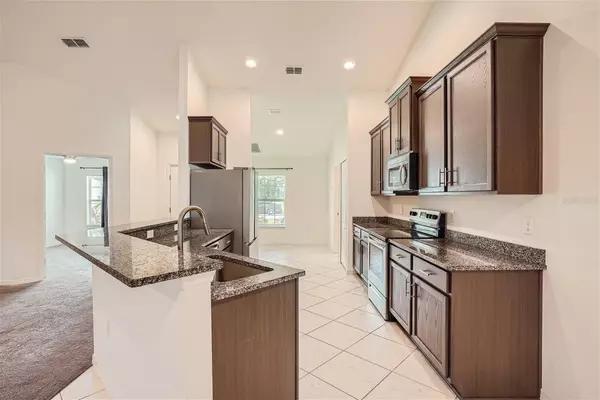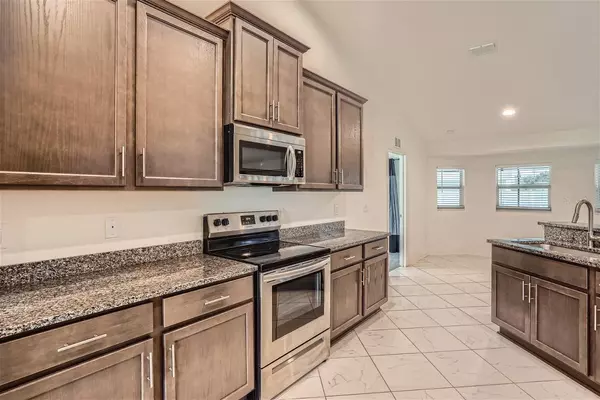
275 COVE AT EAGLE LAKE CIR Eagle Lake, FL 33839
3 Beds
2 Baths
1,702 SqFt
UPDATED:
11/07/2024 12:45 AM
Key Details
Property Type Single Family Home
Sub Type Single Family Residence
Listing Status Active
Purchase Type For Sale
Square Footage 1,702 sqft
Price per Sqft $220
Subdivision Cove At Eagle Lake
MLS Listing ID L4946271
Bedrooms 3
Full Baths 2
HOA Fees $850/ann
HOA Y/N Yes
Originating Board Stellar MLS
Year Built 2020
Annual Tax Amount $2,779
Lot Size 10,454 Sqft
Acres 0.24
Property Description
Wow, get ready to fall in love with this dream home you've been waiting for! This stunning home built in 2021 by Southern Homes is the Savannah model which boasts 3 spacious bedrooms, 2 modern baths and a den/office room. Perfectly nestled in the heart of Eagle Lake/Winter Haven and the Chain of Lakes area , this stunning home located in a gated community has an affordable HOA and no CDD. Just minutes from downtown Winter Haven, Legoland Florida Resort, shops, restaurants, the Chain of Lakes, parks, nature attractions and major highways, you'll have it all right at your doorstep! But the location is just the beginning. Step inside and be amazed by the open floor plan, beautifully complemented by sleek tile in the kitchen, foyer and baths. The living room and bedrooms have the comfort of plush carpet. The spacious open kitchen steals the show with gorgeous countertops, soft close cabinets and stainless steel appliances - it's a chef's delight! Escape the daily stresses with the serenity of your own private screened in saltwater pool built in 2022 which includes upgraded pebble finish and a heater for swimming year round. Also enjoy a fenced in backyard to give you the peaceful calm setting you've always dreamed of. This home truly has it all! Get ready to make magical memories in this picture-perfect oasis you can call your own. It's time to get excited - welcome home! Seller also offering $5000 towards buyers closing costs!
Location
State FL
County Polk
Community Cove At Eagle Lake
Interior
Interior Features Ceiling Fans(s), Open Floorplan, Vaulted Ceiling(s)
Heating Central
Cooling Central Air
Flooring Carpet, Tile
Fireplace false
Appliance Dishwasher, Range, Refrigerator
Laundry Inside, Laundry Room
Exterior
Exterior Feature Sidewalk, Sliding Doors
Garage Spaces 2.0
Pool Gunite, Heated, In Ground, Salt Water, Screen Enclosure
Community Features Gated Community - No Guard, Sidewalks
Utilities Available Public
Amenities Available Gated
Roof Type Shingle
Attached Garage true
Garage true
Private Pool Yes
Building
Story 1
Entry Level One
Foundation Slab
Lot Size Range 0 to less than 1/4
Sewer Septic Tank
Water Public
Structure Type Block
New Construction false
Others
Pets Allowed Yes
Senior Community No
Ownership Fee Simple
Monthly Total Fees $70
Acceptable Financing Cash, Conventional, FHA, VA Loan
Membership Fee Required Required
Listing Terms Cash, Conventional, FHA, VA Loan
Special Listing Condition None






