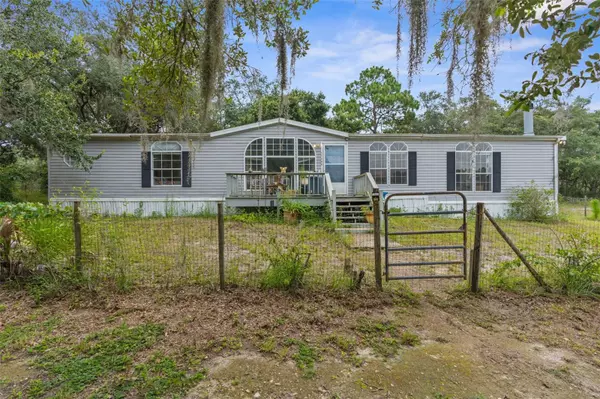
11390 STAR RD Brooksville, FL 34613
3 Beds
2 Baths
2,108 SqFt
UPDATED:
11/11/2024 09:21 PM
Key Details
Property Type Manufactured Home
Sub Type Manufactured Home - Post 1977
Listing Status Active
Purchase Type For Sale
Square Footage 2,108 sqft
Price per Sqft $118
Subdivision Potterfield Garden Ac - L
MLS Listing ID W7867055
Bedrooms 3
Full Baths 2
HOA Y/N No
Originating Board Stellar MLS
Year Built 2001
Annual Tax Amount $1,121
Lot Size 2.400 Acres
Acres 2.4
Property Description
As you step inside, you'll appreciate the potential this home holds. While it may need some TLC and updating, the spacious layout invites you to create your dream living space tailored to your tastes. ROOF 2020. Enjoy the privacy of a secluded setting, surrounded by nature, while still being conveniently close to shopping, grocery stores, and other amenities.
The property features multiple structures for storage, providing ample space for all your needs. Plus it’s fully fenced.
Don’t miss out on the opportunity to transform this hidden gem into your perfect retreat.
Location
State FL
County Hernando
Community Potterfield Garden Ac - L
Zoning AG
Interior
Interior Features Ceiling Fans(s), Eat-in Kitchen, Kitchen/Family Room Combo, Open Floorplan, Primary Bedroom Main Floor, Thermostat
Heating Central
Cooling Central Air
Flooring Ceramic Tile, Laminate
Fireplace true
Appliance Dishwasher, Refrigerator
Laundry Inside
Exterior
Exterior Feature Private Mailbox, Rain Gutters
Utilities Available BB/HS Internet Available, Cable Available, Electricity Connected, Phone Available, Private, Water Connected
View Trees/Woods
Roof Type Shingle
Garage false
Private Pool No
Building
Story 1
Entry Level One
Foundation Crawlspace, Pillar/Post/Pier
Lot Size Range 2 to less than 5
Sewer Septic Tank
Water Well
Structure Type Vinyl Siding,Wood Frame
New Construction false
Schools
Elementary Schools Pine Grove Elementary School
Middle Schools West Hernando Middle School
High Schools Central High School
Others
Pets Allowed Yes
Senior Community No
Ownership Fee Simple
Acceptable Financing Cash, Conventional
Listing Terms Cash, Conventional
Special Listing Condition None






