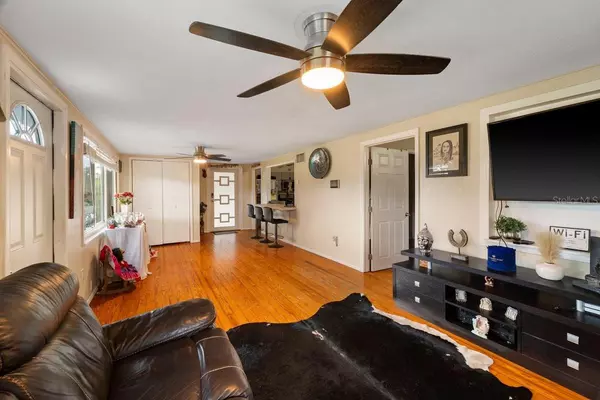
1102 W GIBSON ST Arcadia, FL 34266
3 Beds
1 Bath
1,226 SqFt
UPDATED:
09/29/2024 07:56 PM
Key Details
Property Type Single Family Home
Sub Type Single Family Residence
Listing Status Active
Purchase Type For Sale
Square Footage 1,226 sqft
Price per Sqft $212
Subdivision Royal Howard Sub
MLS Listing ID O6232850
Bedrooms 3
Full Baths 1
HOA Y/N No
Originating Board Stellar MLS
Year Built 1962
Annual Tax Amount $964
Lot Size 10,018 Sqft
Acres 0.23
Lot Dimensions 95x105
Property Description
The master bedroom is a true retreat with its own private bathroom, while the additional bedrooms are generously sized, making them perfect for family, guests, or a home office. Outside, the large backyard is perfect for weekend barbecues, gardening, or just enjoying the Florida sunshine.
Located just minutes from local schools, shopping, and dining, this home offers the perfect mix of small-town charm and modern amenities. Don’t miss the opportunity to make this house your new home!
Location
State FL
County Desoto
Community Royal Howard Sub
Zoning R-1B
Interior
Interior Features Ninguno
Heating None
Cooling Central Air
Flooring Ceramic Tile
Fireplace false
Appliance Dishwasher, Dryer, Refrigerator, Washer
Laundry None
Exterior
Exterior Feature Other
Utilities Available Street Lights
Roof Type Shingle
Garage false
Private Pool No
Building
Story 1
Entry Level One
Foundation Slab
Lot Size Range 0 to less than 1/4
Sewer None
Water None
Structure Type Concrete
New Construction false
Schools
Elementary Schools West Elementary School
Middle Schools Desoto Middle School
High Schools Desoto County High School
Others
Senior Community No
Ownership Fractional
Acceptable Financing Cash, Conventional, FHA, VA Loan
Listing Terms Cash, Conventional, FHA, VA Loan
Special Listing Condition None






