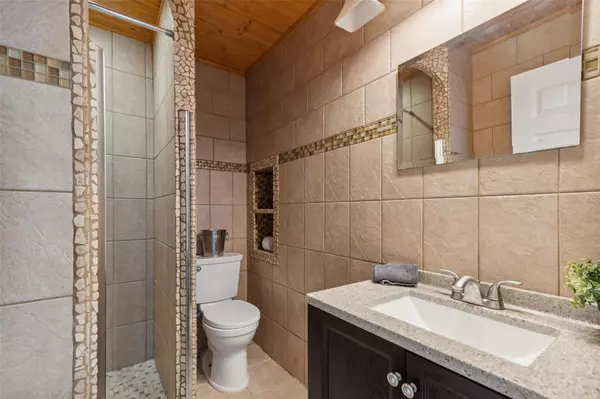
244 115TH AVE N #3 Saint Petersburg, FL 33716
2 Beds
1 Bath
885 SqFt
UPDATED:
10/21/2024 10:31 PM
Key Details
Property Type Condo
Sub Type Condominium
Listing Status Active
Purchase Type For Sale
Square Footage 885 sqft
Price per Sqft $202
Subdivision Windward Pointe St Petersburg
MLS Listing ID U8254320
Bedrooms 2
Full Baths 1
HOA Fees $489/mo
HOA Y/N Yes
Originating Board Stellar MLS
Year Built 1974
Annual Tax Amount $1,365
Property Description
Brand new luxury vinyl plank flooring throughout
Den/office/guest room is not included in the square footage so enjoy the extra space. Lots of storage space with a master bedroom walk-in closet, towel closet in the bathroom, and more...
The laundry facility is just down the stairs.
Assigned covered parking #174
Plenty of amenities to enjoy: a large pool, a Clubhouse, a barbeque grill with a picnic area, tennis and pickleball courts, a gated playground, an open park to play ball, a community car wash area, and your boat/RV parking (upon association approval).
Location, location, location!!!! Easy commute to Tampa, beaches, and Downtown St. Petersburg
Location
State FL
County Pinellas
Community Windward Pointe St Petersburg
Direction N
Interior
Interior Features Ceiling Fans(s), Eat-in Kitchen, Walk-In Closet(s)
Heating Central, Electric
Cooling Central Air
Flooring Ceramic Tile, Luxury Vinyl
Fireplace false
Appliance Convection Oven, Dishwasher, Electric Water Heater, Range, Refrigerator
Laundry Common Area, Outside
Exterior
Exterior Feature Irrigation System, Lighting, Outdoor Grill, Sidewalk, Sprinkler Metered, Tennis Court(s)
Community Features Buyer Approval Required, Clubhouse, Deed Restrictions, Park, Playground, Pool, Sidewalks, Special Community Restrictions, Tennis Courts
Utilities Available BB/HS Internet Available, Cable Available, Electricity Connected, Public, Sewer Connected, Street Lights, Water Connected
Waterfront false
Roof Type Shingle
Garage false
Private Pool No
Building
Lot Description Flood Insurance Required
Story 1
Entry Level Two
Foundation Slab
Lot Size Range Non-Applicable
Sewer Public Sewer
Water None
Structure Type Block,Stucco
New Construction false
Others
Pets Allowed Cats OK, Number Limit
HOA Fee Include Common Area Taxes,Pool,Escrow Reserves Fund,Fidelity Bond,Insurance,Maintenance Structure,Management,Pest Control,Recreational Facilities,Sewer,Trash,Water
Senior Community No
Ownership Fee Simple
Monthly Total Fees $489
Acceptable Financing Cash, Conventional
Membership Fee Required Required
Listing Terms Cash, Conventional
Num of Pet 4
Special Listing Condition None






