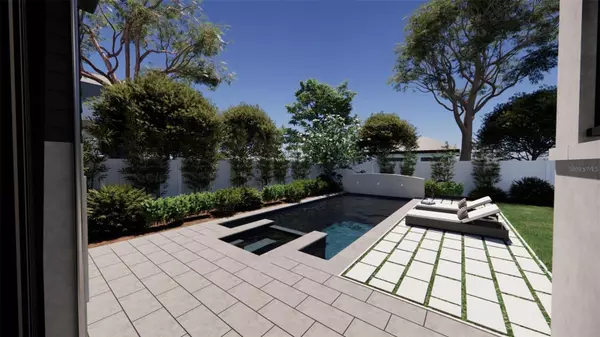1056 SNELL ISLE BLVD NE St Petersburg, FL 33704
6 Beds
6 Baths
4,766 SqFt
UPDATED:
09/04/2024 02:49 PM
Key Details
Property Type Single Family Home
Sub Type Single Family Residence
Listing Status Active
Purchase Type For Sale
Square Footage 4,766 sqft
Price per Sqft $734
Subdivision Snell Isle Brightbay
MLS Listing ID O6238186
Bedrooms 6
Full Baths 5
Half Baths 1
HOA Y/N No
Originating Board Stellar MLS
Year Built 1950
Annual Tax Amount $2,405
Lot Size 10,890 Sqft
Acres 0.25
Lot Dimensions 86x128
Property Description
Location
State FL
County Pinellas
Community Snell Isle Brightbay
Direction NE
Interior
Interior Features Built-in Features, Ceiling Fans(s), Eat-in Kitchen, High Ceilings, L Dining
Heating Electric
Cooling Central Air
Flooring Ceramic Tile, Luxury Vinyl
Furnishings Unfurnished
Fireplace true
Appliance Dishwasher, Disposal, Gas Water Heater, Microwave, Range, Range Hood, Refrigerator
Laundry Inside, Laundry Room, Upper Level
Exterior
Exterior Feature Irrigation System, Lighting, Outdoor Grill, Outdoor Kitchen, Private Mailbox, Rain Gutters, Sidewalk, Sliding Doors
Garage Spaces 3.0
Pool Deck, In Ground, Lighting, Salt Water
Utilities Available Cable Available, Electricity Connected, Natural Gas Connected, Sewer Connected
Roof Type Shingle
Attached Garage true
Garage true
Private Pool Yes
Building
Story 2
Entry Level Two
Foundation Slab, Stem Wall
Lot Size Range 1/4 to less than 1/2
Builder Name C & C Quality Homes Inc
Sewer Public Sewer
Water Public
Structure Type Block,Brick,Cement Siding,Concrete,Wood Frame
New Construction true
Others
Pets Allowed Yes
Senior Community No
Ownership Co-op
Special Listing Condition None






