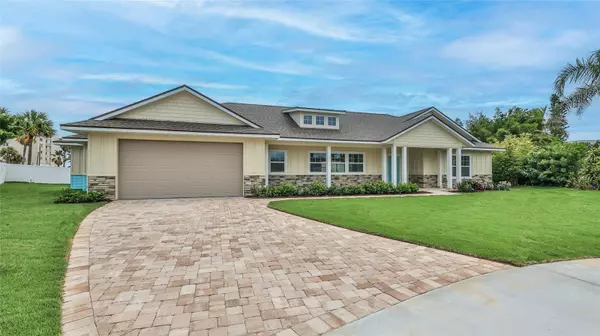
91 MAURA TER Ponce Inlet, FL 32127
4 Beds
3 Baths
2,412 SqFt
UPDATED:
09/07/2024 02:49 PM
Key Details
Property Type Single Family Home
Sub Type Single Family Residence
Listing Status Active
Purchase Type For Sale
Square Footage 2,412 sqft
Price per Sqft $414
Subdivision Maura Terrace
MLS Listing ID V4938364
Bedrooms 4
Full Baths 2
Half Baths 1
HOA Y/N No
Originating Board Stellar MLS
Year Built 2024
Annual Tax Amount $4,074
Lot Size 0.330 Acres
Acres 0.33
Property Description
Location
State FL
County Volusia
Community Maura Terrace
Zoning RESS
Interior
Interior Features Ceiling Fans(s), Crown Molding, Kitchen/Family Room Combo, Living Room/Dining Room Combo, Primary Bedroom Main Floor, Solid Surface Counters, Split Bedroom, Walk-In Closet(s)
Heating Electric, Heat Pump
Cooling Central Air
Flooring Luxury Vinyl
Fireplaces Type Decorative, Electric
Fireplace true
Appliance Dishwasher, Disposal, Electric Water Heater, Exhaust Fan, Range, Refrigerator, Washer, Wine Refrigerator
Laundry Inside, Laundry Room
Exterior
Exterior Feature Irrigation System, Private Mailbox, Sliding Doors
Garage Spaces 2.0
Fence Vinyl
Utilities Available Cable Available, Sewer Connected, Sprinkler Well
View Y/N Yes
Roof Type Shingle
Attached Garage true
Garage true
Private Pool No
Building
Entry Level One
Foundation Slab
Lot Size Range 1/4 to less than 1/2
Sewer Public Sewer
Water Public
Structure Type HardiPlank Type,Stone
New Construction true
Others
Pets Allowed Cats OK, Dogs OK
Senior Community No
Ownership Fee Simple
Special Listing Condition None






