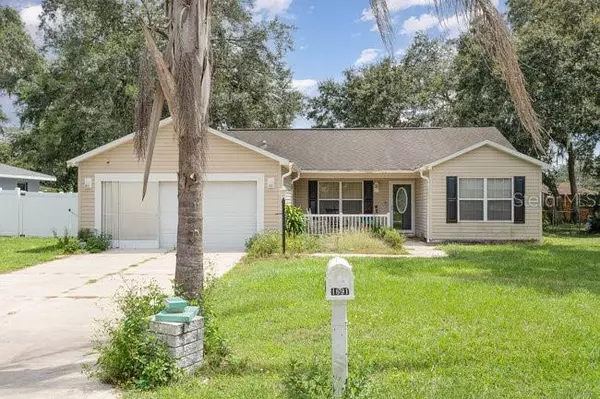1691 CR 607C Bushnell, FL 33513
3 Beds
2 Baths
1,392 SqFt
UPDATED:
12/07/2024 09:55 PM
Key Details
Property Type Single Family Home
Sub Type Single Family Residence
Listing Status Active
Purchase Type For Sale
Square Footage 1,392 sqft
Price per Sqft $179
Subdivision Sumter Gardens & Bushnell Park
MLS Listing ID TB8306745
Bedrooms 3
Full Baths 2
HOA Y/N No
Originating Board Stellar MLS
Year Built 2005
Annual Tax Amount $1,146
Lot Size 9,583 Sqft
Acres 0.22
Property Description
With large bedrooms, there’s no shortage of space and comfort for everyone. Step outside onto the expansive lanai, an ideal spot for outdoor relaxation or hosting guests. The large fenced-in backyard offers privacy and plenty of room for pets, play, or gardening.
Enjoy tranquility while still being conveniently located near local amenities. Discover your perfect retreat at 1691 County Road 607C!
Location
State FL
County Sumter
Community Sumter Gardens & Bushnell Park
Interior
Interior Features Built-in Features, Ceiling Fans(s), High Ceilings, Open Floorplan, Split Bedroom, Thermostat, Walk-In Closet(s)
Heating Central, Electric
Cooling Central Air
Flooring Carpet, Tile
Fireplace false
Appliance Convection Oven, Dishwasher, Dryer, Electric Water Heater, Refrigerator, Washer
Laundry Inside
Exterior
Exterior Feature Lighting, Other, Private Mailbox, Sliding Doors, Storage
Garage Spaces 2.0
Utilities Available Electricity Connected, Water Connected
Roof Type Tile
Attached Garage true
Garage true
Private Pool No
Building
Entry Level One
Foundation Slab
Lot Size Range 0 to less than 1/4
Sewer Septic Tank
Water Private
Structure Type Vinyl Siding
New Construction false
Others
Senior Community No
Ownership Fee Simple
Membership Fee Required None
Special Listing Condition None






