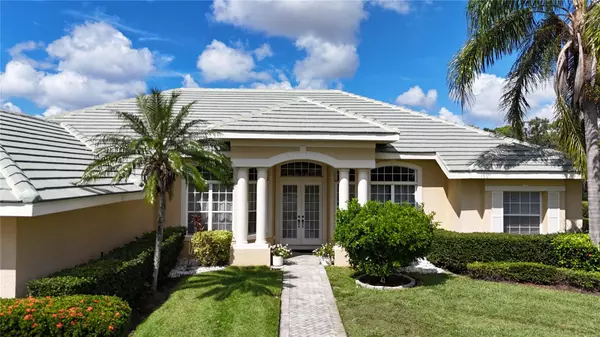8200 DEERBROOK CIR Sarasota, FL 34238
5 Beds
4 Baths
3,588 SqFt
UPDATED:
11/22/2024 10:19 PM
Key Details
Property Type Single Family Home
Sub Type Single Family Residence
Listing Status Active
Purchase Type For Rent
Square Footage 3,588 sqft
Subdivision Turtle Rock
MLS Listing ID A4625384
Bedrooms 5
Full Baths 4
HOA Y/N No
Originating Board Stellar MLS
Year Built 1998
Lot Size 0.310 Acres
Acres 0.31
Property Description
Location
State FL
County Sarasota
Community Turtle Rock
Rooms
Other Rooms Den/Library/Office
Interior
Interior Features Ceiling Fans(s), Crown Molding, Eat-in Kitchen, Living Room/Dining Room Combo, Open Floorplan, Primary Bedroom Main Floor, Split Bedroom, Stone Counters, Walk-In Closet(s)
Heating Central
Cooling Central Air
Flooring Carpet, Ceramic Tile
Furnishings Unfurnished
Fireplace false
Appliance Built-In Oven, Dishwasher, Disposal, Microwave, Range, Refrigerator
Laundry Laundry Room
Exterior
Garage Spaces 2.0
Pool In Ground
Community Features Pool, Sidewalks, Tennis Courts
Utilities Available Cable Available, Electricity Available, Sewer Connected
Amenities Available Clubhouse, Gated, Security, Tennis Court(s)
Waterfront Description Lake,Pond
View Y/N Yes
Water Access Yes
Water Access Desc Lake,Pond
View Water
Porch Covered, Deck, Patio, Porch, Screened
Attached Garage true
Garage true
Private Pool Yes
Building
Lot Description In County, Sidewalk, Paved
Entry Level Two
Sewer Public Sewer
Water Public
New Construction false
Schools
Elementary Schools Ashton Elementary
Middle Schools Sarasota Middle
High Schools Riverview High
Others
Pets Allowed Dogs OK, Size Limit
Senior Community No
Pet Size Small (16-35 Lbs.)
Membership Fee Required Required
Num of Pet 1






