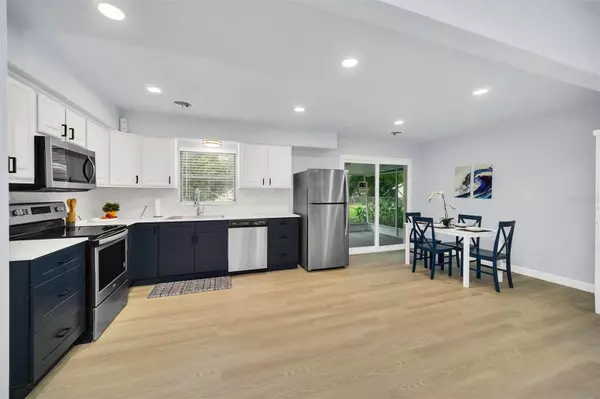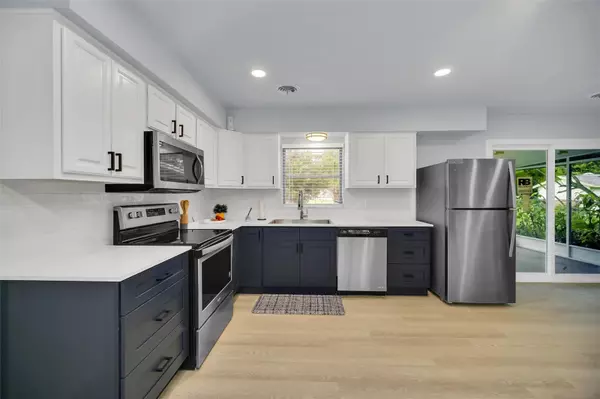
39035 CITADEL CIR Zephyrhills, FL 33542
2 Beds
1 Bath
936 SqFt
UPDATED:
11/26/2024 12:26 AM
Key Details
Property Type Single Family Home
Sub Type Single Family Residence
Listing Status Active
Purchase Type For Sale
Square Footage 936 sqft
Price per Sqft $290
Subdivision Colony Park
MLS Listing ID TB8314442
Bedrooms 2
Full Baths 1
HOA Y/N No
Originating Board Stellar MLS
Year Built 1967
Annual Tax Amount $652
Lot Size 10,018 Sqft
Acres 0.23
Property Description
The property includes a spacious backyard with a patio area that offers room to add a pool. Located on a tree-lined street, the home is less than an hour from St. Pete Beach and is close to shopping, schools, and major roads providing easy access to Wesley Chapel, Tampa, Lakeland, Dade City, and Plant City.
Location
State FL
County Pasco
Community Colony Park
Zoning R3
Interior
Interior Features Built-in Features, Ceiling Fans(s), Open Floorplan, Solid Wood Cabinets, Stone Counters, Window Treatments
Heating Central
Cooling Central Air
Flooring Vinyl
Fireplace false
Appliance Dishwasher, Electric Water Heater, Microwave, Range, Refrigerator
Laundry In Garage
Exterior
Exterior Feature Sliding Doors
Garage Spaces 1.0
Utilities Available Electricity Connected, Water Connected
Roof Type Shingle
Attached Garage true
Garage true
Private Pool No
Building
Lot Description In County
Story 1
Entry Level One
Foundation Slab
Lot Size Range 0 to less than 1/4
Sewer Public Sewer
Water Public
Structure Type Block
New Construction false
Others
Senior Community No
Ownership Fee Simple
Acceptable Financing Cash, Conventional, FHA, VA Loan
Listing Terms Cash, Conventional, FHA, VA Loan
Special Listing Condition None






