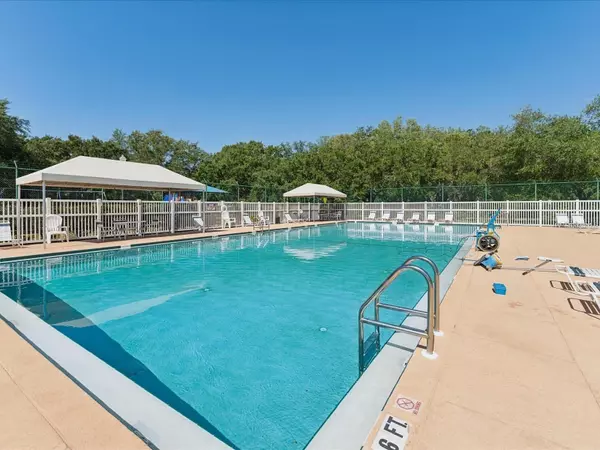
8406 POYDRAS LN Tampa, FL 33635
3 Beds
2 Baths
1,420 SqFt
OPEN HOUSE
Sat Nov 02, 1:00pm - 4:00pm
Sun Nov 03, 12:00pm - 3:00pm
UPDATED:
10/30/2024 04:23 PM
Key Details
Property Type Single Family Home
Sub Type Single Family Residence
Listing Status Active
Purchase Type For Sale
Square Footage 1,420 sqft
Price per Sqft $299
Subdivision Meadow Brook Unit 3
MLS Listing ID TB8315375
Bedrooms 3
Full Baths 2
HOA Fees $200/qua
HOA Y/N Yes
Originating Board Stellar MLS
Year Built 1999
Annual Tax Amount $5,069
Lot Size 10,890 Sqft
Acres 0.25
Lot Dimensions 92X143
Property Description
Location
State FL
County Hillsborough
Community Meadow Brook Unit 3
Zoning PD-MU
Rooms
Other Rooms Attic, Family Room
Interior
Interior Features Ceiling Fans(s), Eat-in Kitchen, Open Floorplan, Split Bedroom, Vaulted Ceiling(s)
Heating Central
Cooling Central Air
Flooring Carpet, Ceramic Tile, Laminate
Fireplace false
Appliance Dishwasher, Disposal, Dryer, Gas Water Heater, Microwave, Range, Refrigerator, Washer
Laundry Inside
Exterior
Exterior Feature Irrigation System
Garage Spaces 2.0
Community Features Clubhouse, Deed Restrictions, Park, Playground, Pool, Tennis Courts
Utilities Available Electricity Connected
Amenities Available Playground, Recreation Facilities, Tennis Court(s)
Waterfront false
Roof Type Shingle
Porch Deck, Patio, Porch
Attached Garage true
Garage true
Private Pool No
Building
Lot Description Cul-De-Sac, In County, Sidewalk, Paved
Entry Level One
Foundation Slab
Lot Size Range 1/4 to less than 1/2
Sewer Public Sewer
Water Public
Architectural Style Contemporary
Structure Type Block,Stucco
New Construction false
Schools
Elementary Schools Lowry-Hb
Middle Schools Farnell-Hb
High Schools Alonso-Hb
Others
Pets Allowed Cats OK, Dogs OK, Yes
Senior Community No
Ownership Fee Simple
Monthly Total Fees $66
Acceptable Financing Cash, Conventional, FHA, VA Loan
Membership Fee Required Required
Listing Terms Cash, Conventional, FHA, VA Loan
Special Listing Condition None






