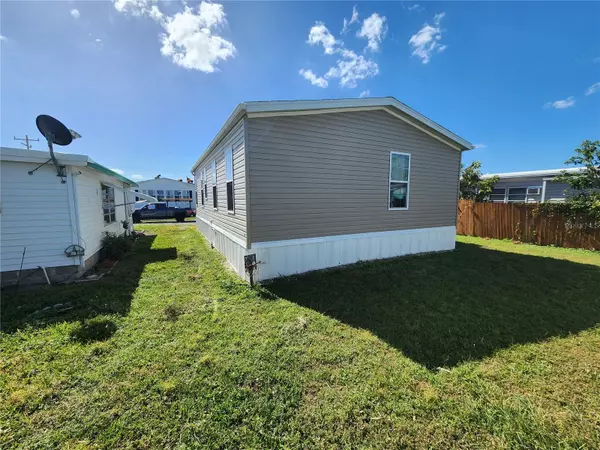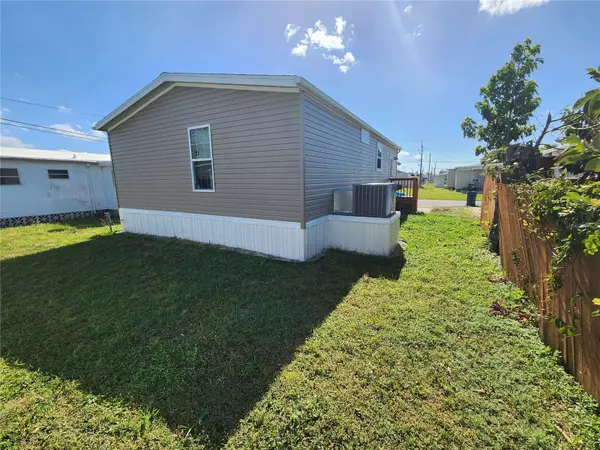705 50TH AVENUE DR W Bradenton, FL 34207
2 Beds
2 Baths
828 SqFt
UPDATED:
01/08/2025 12:46 AM
Key Details
Property Type Manufactured Home
Sub Type Manufactured Home - Post 1977
Listing Status Active
Purchase Type For Sale
Square Footage 828 sqft
Price per Sqft $216
Subdivision Fair Lane Acres Second Add
MLS Listing ID A4627499
Bedrooms 2
Full Baths 2
HOA Fees $134/mo
HOA Y/N Yes
Originating Board Stellar MLS
Year Built 2020
Annual Tax Amount $1,957
Lot Size 2,613 Sqft
Acres 0.06
Property Description
You'll also find a variety of engaging activities and amenities to enhance your daily life, from social events to fitness options. For those looking to rent out in the future, a two-year ownership is required. Perfectly located, it's just minutes away from shopping, dining, and the airport.
Financing available on this 2020 unit. NO Hurricane Damage. Don't miss out on this perfect blend of community living and privacy—schedule your showing today!
Location
State FL
County Manatee
Community Fair Lane Acres Second Add
Zoning RSMH6
Direction W
Interior
Interior Features Open Floorplan
Heating Central, Electric
Cooling Central Air
Flooring Laminate
Fireplace false
Appliance Dishwasher, Electric Water Heater, Microwave, Range, Refrigerator
Laundry Inside
Exterior
Exterior Feature Other
Community Features Clubhouse
Utilities Available Cable Available
Amenities Available Clubhouse, Laundry
Roof Type Shingle
Garage false
Private Pool No
Building
Entry Level One
Foundation Crawlspace
Lot Size Range 0 to less than 1/4
Sewer Public Sewer
Water Public
Structure Type Vinyl Siding
New Construction false
Others
Pets Allowed Cats OK, Dogs OK
HOA Fee Include Pool
Senior Community Yes
Ownership Fee Simple
Monthly Total Fees $134
Acceptable Financing Cash, Conventional, FHA, VA Loan
Membership Fee Required Required
Listing Terms Cash, Conventional, FHA, VA Loan
Special Listing Condition None






