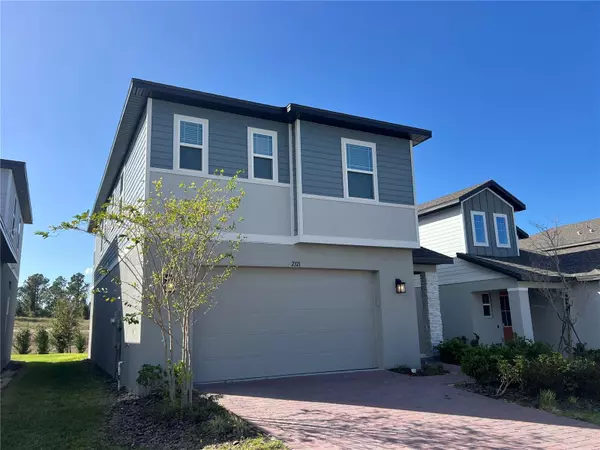
2321 MYSTIC MAZE LN Minneola, FL 34715
3 Beds
3 Baths
2,304 SqFt
UPDATED:
11/02/2024 01:18 AM
Key Details
Property Type Single Family Home
Sub Type Single Family Residence
Listing Status Active
Purchase Type For Rent
Square Footage 2,304 sqft
Subdivision Villages/Minneola Hills Ph 1A
MLS Listing ID O6253995
Bedrooms 3
Full Baths 2
Half Baths 1
HOA Y/N No
Originating Board Stellar MLS
Year Built 2022
Lot Size 4,791 Sqft
Acres 0.11
Property Description
As you enter, you’re greeted by a bright and airy open floor plan that seamlessly connects the living room, dining area, and modern kitchen. The kitchen boasts sleek countertops, stainless steel appliances, and ample cabinetry, making it a chef's dream.
Upstairs, you'll find the generously sized bedrooms, loft including a luxurious master suite with a private en-suite bathroom and a walk-in closet. The additional bedrooms are perfect for family, guests, or a home office.
Enjoy outdoor living in the well-kept backyard, ideal for entertaining or relaxing. Conveniently located near schools, and shopping, this home offers both comfort and convenience. Don't miss the chance to make it yours!
Location
State FL
County Lake
Community Villages/Minneola Hills Ph 1A
Interior
Interior Features Ceiling Fans(s), Kitchen/Family Room Combo, Open Floorplan, Window Treatments
Heating Central, Electric
Cooling Central Air
Flooring Carpet, Luxury Vinyl
Furnishings Unfurnished
Appliance Dishwasher, Disposal, Dryer, Microwave, Range, Refrigerator, Washer
Laundry Laundry Room
Exterior
Exterior Feature Irrigation System, Lighting, Sliding Doors, Sprinkler Metered
Parking Features Driveway, Garage Door Opener
Garage Spaces 2.0
View Trees/Woods
Porch Front Porch, Rear Porch
Attached Garage true
Garage true
Private Pool No
Building
Lot Description Landscaped
Story 2
Entry Level Two
New Construction false
Others
Pets Allowed Breed Restrictions, Pet Deposit, Size Limit
Senior Community No
Pet Size Very Small (Under 15 Lbs.)
Membership Fee Required None
Num of Pet 1






