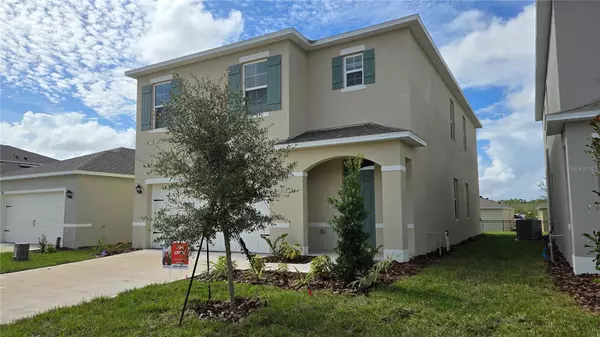
1432 CUMBERLAND AVE Davenport, FL 33837
5 Beds
3 Baths
2,447 SqFt
UPDATED:
11/27/2024 07:01 AM
Key Details
Property Type Single Family Home
Sub Type Single Family Residence
Listing Status Pending
Purchase Type For Rent
Square Footage 2,447 sqft
Subdivision Cascades Ph 1A & 1B
MLS Listing ID S5115222
Bedrooms 5
Full Baths 3
HOA Y/N No
Originating Board Stellar MLS
Year Built 2024
Lot Size 4,356 Sqft
Acres 0.1
Property Description
Location
State FL
County Polk
Community Cascades Ph 1A & 1B
Interior
Interior Features Open Floorplan, PrimaryBedroom Upstairs, Thermostat
Heating Central, Electric, Heat Pump
Cooling Central Air, Humidity Control
Furnishings Unfurnished
Fireplace false
Appliance Dishwasher, Disposal, Dryer, Electric Water Heater, Microwave, Range Hood, Refrigerator, Washer
Laundry Inside, Laundry Room, Upper Level
Exterior
Exterior Feature Irrigation System, Private Mailbox, Sprinkler Metered
Garage Spaces 2.0
Utilities Available BB/HS Internet Available, Cable Available, Electricity Available, Electricity Connected, Fiber Optics, Phone Available, Public, Sewer Available, Sewer Connected, Sprinkler Meter, Street Lights, Underground Utilities, Water Available, Water Connected
Attached Garage true
Garage true
Private Pool No
Building
Story 2
Entry Level Two
Sewer Public Sewer
New Construction true
Schools
Elementary Schools Horizons Elementary
High Schools Ridge Community Senior High
Others
Pets Allowed Dogs OK
Senior Community No
Pet Size Medium (36-60 Lbs.)
Membership Fee Required Optional
Num of Pet 1






