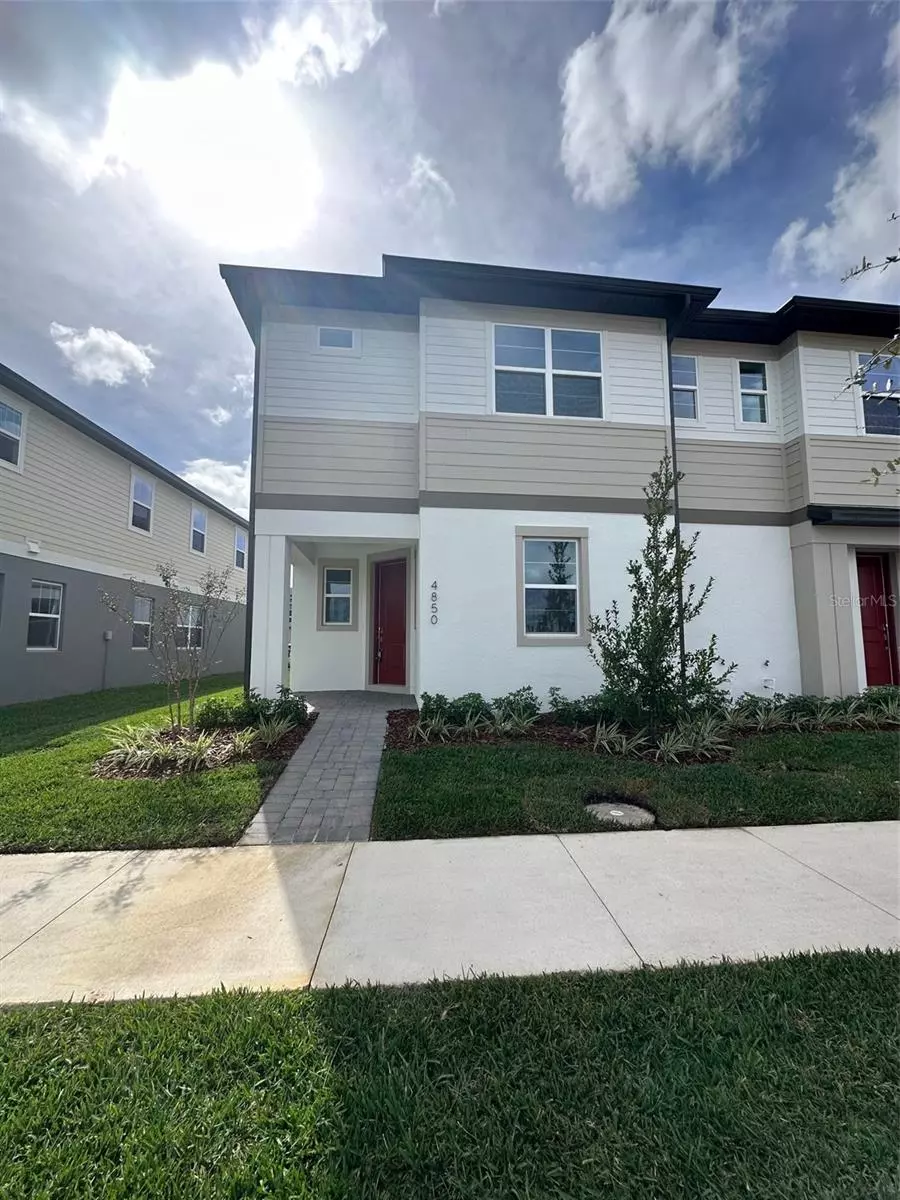4850 PRAIRIE PRESERVE RUN Saint Cloud, FL 34772
4 Beds
3 Baths
2,170 SqFt
UPDATED:
11/22/2024 09:17 PM
Key Details
Property Type Townhouse
Sub Type Townhouse
Listing Status Active
Purchase Type For Rent
Square Footage 2,170 sqft
Subdivision Havenfield At Cross Prairie Ph 2 Pb 34 Pgs 102-106
MLS Listing ID S5115270
Bedrooms 4
Full Baths 2
Half Baths 1
HOA Y/N No
Originating Board Stellar MLS
Year Built 2024
Lot Size 2,178 Sqft
Acres 0.05
Property Description
Location
State FL
County Osceola
Community Havenfield At Cross Prairie Ph 2 Pb 34 Pgs 102-106
Interior
Interior Features Kitchen/Family Room Combo, Living Room/Dining Room Combo, PrimaryBedroom Upstairs, Solid Wood Cabinets, Stone Counters, Thermostat
Heating Central
Cooling Central Air
Flooring Carpet, Ceramic Tile
Furnishings Unfurnished
Appliance Dishwasher, Disposal, Dryer, Microwave, Range, Refrigerator, Washer
Laundry Laundry Room
Exterior
Garage Spaces 2.0
Community Features Pool
Utilities Available Public
Amenities Available Pool
Attached Garage true
Garage true
Private Pool No
Building
Entry Level Two
Sewer Public Sewer
Water Public
New Construction true
Others
Pets Allowed No
Senior Community No
Membership Fee Required Optional






