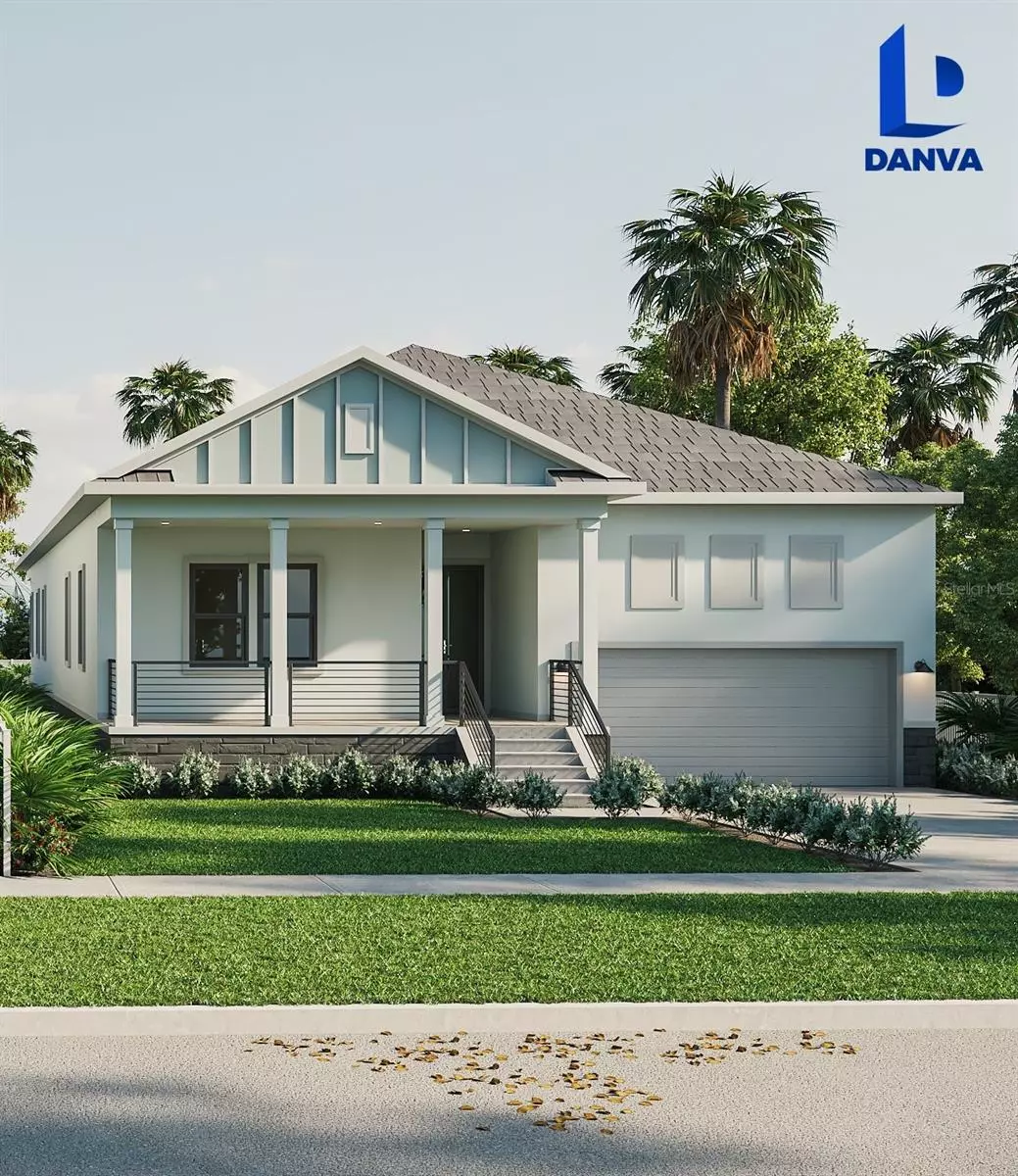
403 PARK BLVD Oldsmar, FL 34677
4 Beds
4 Baths
3,998 SqFt
UPDATED:
11/20/2024 11:03 PM
Key Details
Property Type Single Family Home
Sub Type Single Family Residence
Listing Status Active
Purchase Type For Sale
Square Footage 3,998 sqft
Price per Sqft $325
Subdivision Oldsmar Rev Map
MLS Listing ID TB8318410
Bedrooms 4
Full Baths 3
Half Baths 1
HOA Y/N No
Originating Board Stellar MLS
Annual Tax Amount $2,176
Lot Size 8,276 Sqft
Acres 0.19
Property Description
This beautiful new construction, set along Oldsmar’s main avenue, is scheduled for completion in January 2025. Designed with elegance and functionality, this single-story home offers 4 spacious bedrooms and 3 ½ bathrooms, complete with top-quality finishes and impact-resistant doors and windows for added security and peace of mind.
The modern, fully equipped kitchen combines contemporary design with the timeless character of Oldsmar, making it a central feature of the home. Outside, the property includes a covered parking area for three vehicles, additional driveway space for three more, and a 2-car garage. With space available to add a custom pool as an upgrade, this home provides endless possibilities for outdoor enjoyment.
This home combines style, convenience, and the charm of Oldsmar in a prime location—ideal for those seeking luxury living in a beautifully crafted, single-story residence.
Location
State FL
County Pinellas
Community Oldsmar Rev Map
Interior
Interior Features Ceiling Fans(s), Crown Molding, PrimaryBedroom Upstairs, Walk-In Closet(s)
Heating None
Cooling Central Air
Flooring Tile
Fireplace false
Appliance Convection Oven, Cooktop, Dishwasher, Electric Water Heater
Laundry Laundry Room
Exterior
Exterior Feature Balcony, Courtyard, Garden, Irrigation System, Lighting, Private Mailbox, Sliding Doors
Garage Spaces 2.0
Utilities Available Electricity Connected, Phone Available, Sewer Connected, Sprinkler Meter, Street Lights, Water Connected
Roof Type Shingle
Attached Garage false
Garage true
Private Pool No
Building
Lot Description Historic District
Entry Level Two
Foundation Slab
Lot Size Range 0 to less than 1/4
Builder Name DANVA CONSTRUCTION SERVICES
Sewer Public Sewer
Water Public
Structure Type Block,Stucco
New Construction true
Schools
Elementary Schools Forest Lakes Elementary-Pn
Middle Schools Carwise Middle-Pn
High Schools East Lake High-Pn
Others
Senior Community No
Ownership Fee Simple
Acceptable Financing Cash, Conventional, Private Financing Available, Special Funding
Listing Terms Cash, Conventional, Private Financing Available, Special Funding
Special Listing Condition None






