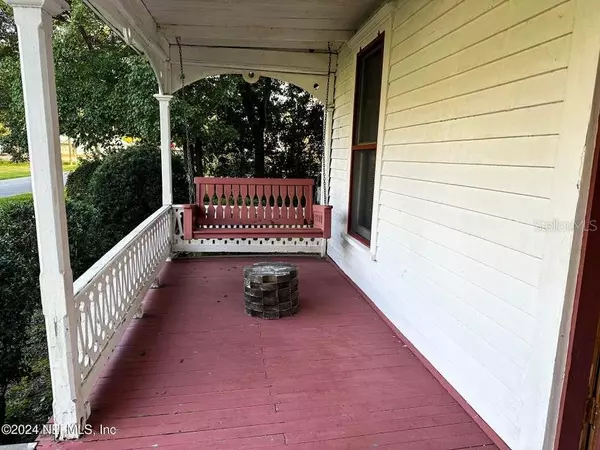
200 E ADKINS ST Starke, FL 32091
4 Beds
2 Baths
2,008 SqFt
UPDATED:
11/16/2024 03:49 PM
Key Details
Property Type Single Family Home
Sub Type Single Family Residence
Listing Status Active
Purchase Type For Sale
Square Footage 2,008 sqft
Price per Sqft $124
Subdivision Metes & Bounds
MLS Listing ID GC526287
Bedrooms 4
Full Baths 2
HOA Y/N No
Originating Board Stellar MLS
Year Built 1930
Annual Tax Amount $1,847
Lot Size 10,454 Sqft
Acres 0.24
Property Description
Location
State FL
County Bradford
Community Metes & Bounds
Zoning RESI
Interior
Interior Features Built-in Features, Ceiling Fans(s)
Heating Central, Electric
Cooling Central Air
Flooring Wood
Fireplace true
Appliance Range, Refrigerator
Laundry Inside
Exterior
Exterior Feature Awning(s), Sidewalk
Utilities Available Electricity Connected
Roof Type Metal
Garage false
Private Pool No
Building
Entry Level Two
Foundation Crawlspace
Lot Size Range 0 to less than 1/4
Sewer Public Sewer
Water Public
Structure Type Wood Siding
New Construction false
Others
Senior Community No
Ownership Fee Simple
Acceptable Financing Cash, Conventional, FHA, VA Loan
Listing Terms Cash, Conventional, FHA, VA Loan
Special Listing Condition None






