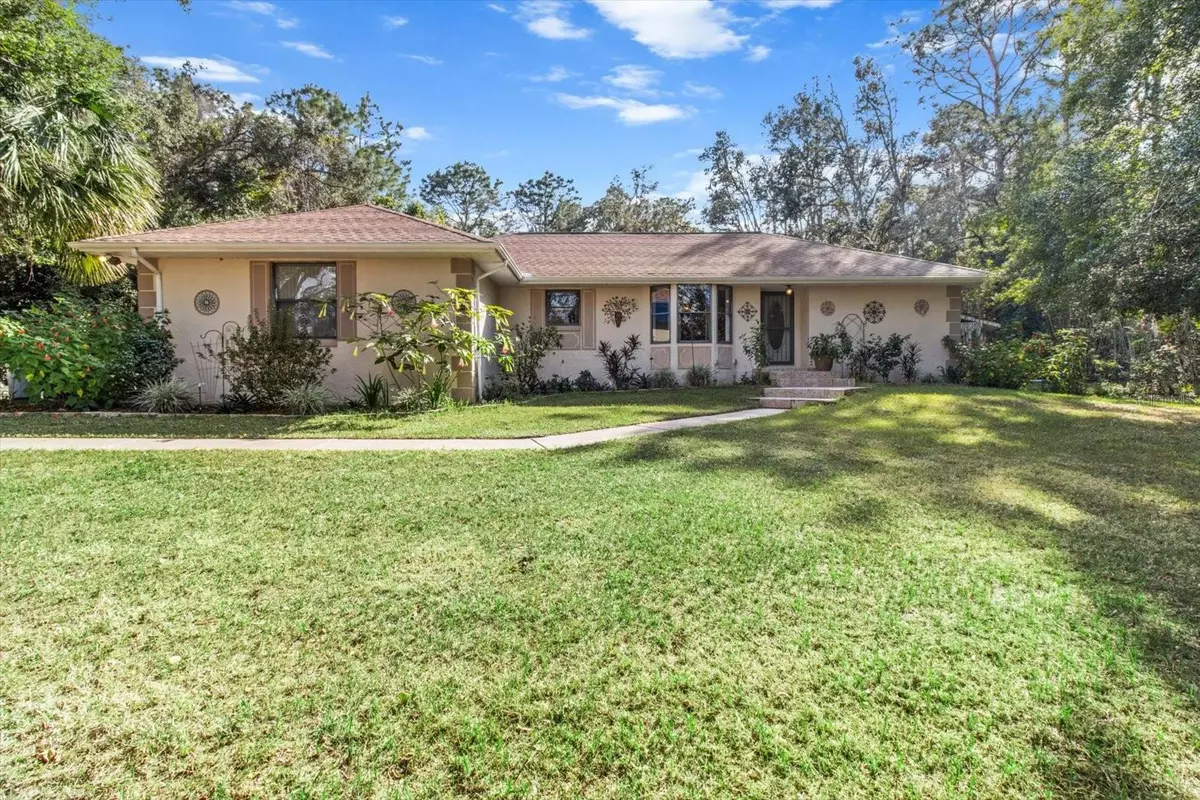
600 W LIBERTY ST Hernando, FL 34442
2 Beds
2 Baths
1,571 SqFt
UPDATED:
11/16/2024 03:49 PM
Key Details
Property Type Single Family Home
Sub Type Single Family Residence
Listing Status Active
Purchase Type For Sale
Square Footage 1,571 sqft
Price per Sqft $209
Subdivision Citrus Hills 1St Add
MLS Listing ID OM689337
Bedrooms 2
Full Baths 2
HOA Fees $160/ann
HOA Y/N Yes
Originating Board Stellar MLS
Year Built 1985
Annual Tax Amount $1,676
Lot Size 1.020 Acres
Acres 1.02
Lot Dimensions 153x291
Property Description
Location
State FL
County Citrus
Community Citrus Hills 1St Add
Zoning CRR
Interior
Interior Features Ceiling Fans(s), Living Room/Dining Room Combo, Open Floorplan, Primary Bedroom Main Floor, Thermostat
Heating Electric
Cooling Central Air
Flooring Ceramic Tile
Fireplace false
Appliance Dishwasher, Dryer, Microwave, Refrigerator, Washer
Laundry Electric Dryer Hookup, Washer Hookup
Exterior
Exterior Feature Private Mailbox, Rain Gutters
Garage Spaces 2.0
Pool Screen Enclosure
Utilities Available BB/HS Internet Available, Electricity Connected
Roof Type Shingle
Attached Garage true
Garage true
Private Pool Yes
Building
Story 1
Entry Level One
Foundation Slab
Lot Size Range 1 to less than 2
Sewer Septic Tank
Water Well
Structure Type Concrete,Stucco
New Construction false
Others
Pets Allowed Cats OK, Dogs OK, Number Limit
Senior Community No
Ownership Fee Simple
Monthly Total Fees $13
Membership Fee Required Required
Num of Pet 2
Special Listing Condition None






