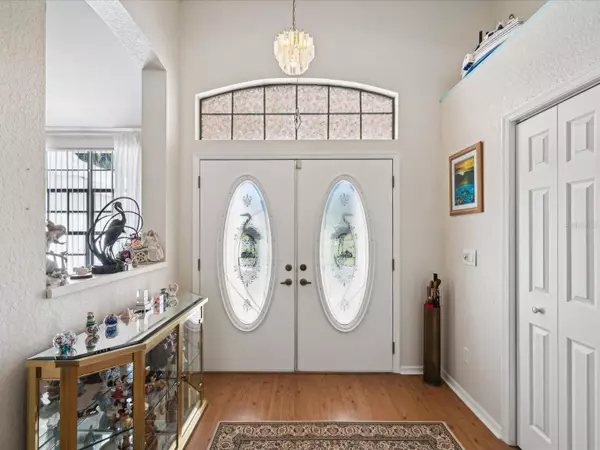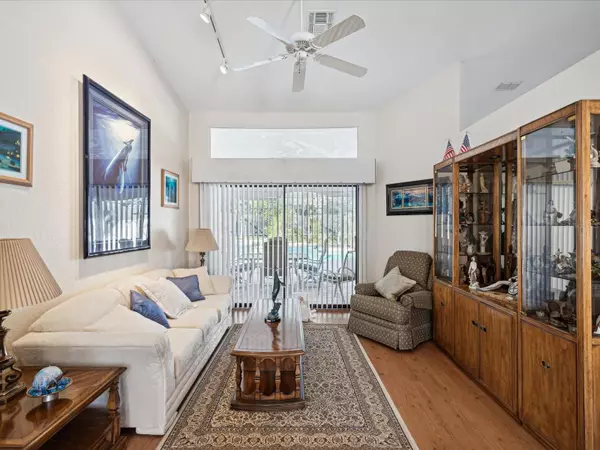
4431 LAS PALMAS AVE Spring Hill, FL 34606
4 Beds
3 Baths
2,586 SqFt
OPEN HOUSE
Sun Dec 01, 11:00am - 2:00pm
UPDATED:
11/24/2024 09:18 PM
Key Details
Property Type Single Family Home
Sub Type Single Family Residence
Listing Status Active
Purchase Type For Sale
Square Footage 2,586 sqft
Price per Sqft $179
Subdivision Berkeley Manor
MLS Listing ID W7870084
Bedrooms 4
Full Baths 3
HOA Y/N No
Originating Board Stellar MLS
Year Built 1993
Annual Tax Amount $2,743
Lot Size 0.440 Acres
Acres 0.44
Property Description
Nestled at the end of a quiet dead-end street, this extraordinary 4-bedroom, 3-bathroom estate sits on a double lot, offering unparalleled privacy with no rear neighbors and breathtaking wooded views. Spanning 0.40 acres, this property boasts a serene park-like setting, perfect for outdoor enjoyment.
As you step inside, you'll be welcomed by high ceilings and a formal living room with sliding glass doors that frame the gorgeous pool and spa area. To the right, a spacious kitchen seamlessly flows into the family room, creating a perfect space for gatherings. The split floor plan ensures privacy, with the primary suite featuring sliding doors to the pool, his-and-her walk-in closets, and a luxurious spa-like bathroom complete with a garden tub, separate shower, and dual vanities.
The remaining three bedrooms and two guest bathrooms are located on the left side of the home, offering versatile space for bedrooms, offices, or hobby rooms. An inside laundry room with ample storage and a sink adds convenience.
The home features not one but two oversized two-car garages. The first, connected to the main house, offers a separate entrance, while the second provides endless possibilities for a workshop, additional storage, or more.
Step outside to your private oasis, where the sparkling pool and spa area invite relaxation, surrounded by lush trees and nature and a convenient well system for irrigation. With motivated sellers, this stunning property is ready for its new owners to make lasting memories. This property had a sinkhole remediation completed in 2013, with all documentation available to buyers for peace of mind. Schedule your showing today and fall in love with this unique estate!
Location
State FL
County Hernando
Community Berkeley Manor
Zoning PDP
Interior
Interior Features Built-in Features, Cathedral Ceiling(s), Ceiling Fans(s), Eat-in Kitchen, High Ceilings, Solid Surface Counters, Split Bedroom, Walk-In Closet(s)
Heating Central
Cooling Central Air
Flooring Carpet, Ceramic Tile, Laminate
Fireplace false
Appliance Convection Oven, Dishwasher, Dryer, Microwave, Refrigerator, Washer
Laundry Inside, Laundry Room
Exterior
Exterior Feature Irrigation System, Lighting, Rain Gutters, Sliding Doors, Sprinkler Metered
Garage Garage Door Opener, Oversized
Garage Spaces 4.0
Pool Gunite, In Ground, Lighting, Screen Enclosure
Utilities Available Cable Available, Electricity Available, Phone Available, Sewer Available, Street Lights, Underground Utilities, Water Available
View Trees/Woods
Roof Type Tile
Porch Covered, Deck, Enclosed, Porch, Rear Porch
Attached Garage true
Garage true
Private Pool Yes
Building
Lot Description Oversized Lot, Private, Street Dead-End
Story 1
Entry Level One
Foundation Block, Slab
Lot Size Range 1/4 to less than 1/2
Sewer Public Sewer
Water Public, Well
Structure Type Concrete,Stucco
New Construction false
Schools
Elementary Schools Deltona Elementary
Middle Schools Fox Chapel Middle School
High Schools Weeki Wachee High School
Others
Senior Community No
Ownership Fee Simple
Acceptable Financing Cash, Conventional, FHA, VA Loan
Listing Terms Cash, Conventional, FHA, VA Loan
Special Listing Condition None






