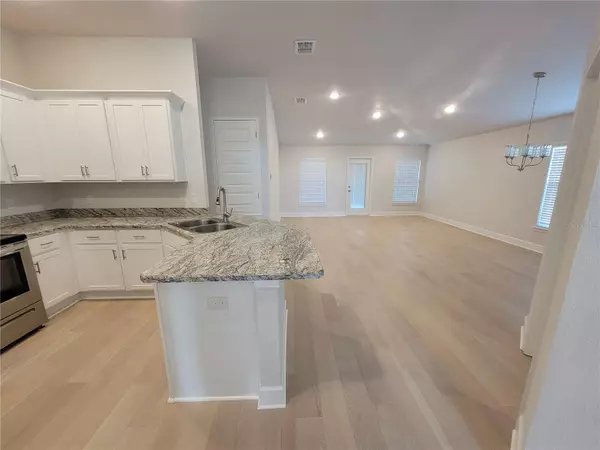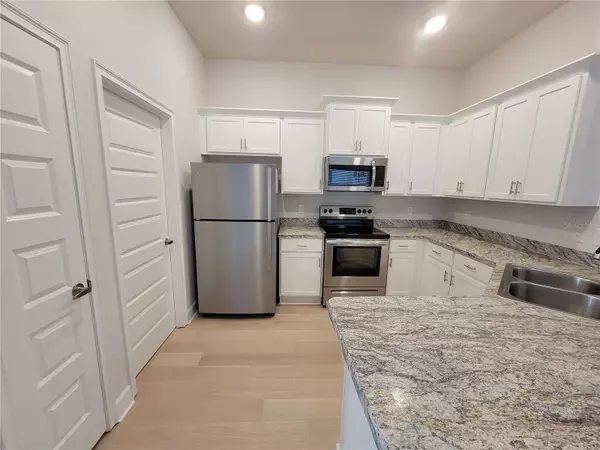
4373 NE 31ST ST Ocala, FL 34470
4 Beds
2 Baths
1,639 SqFt
UPDATED:
11/21/2024 03:38 AM
Key Details
Property Type Single Family Home
Sub Type Single Family Residence
Listing Status Active
Purchase Type For Rent
Square Footage 1,639 sqft
Subdivision Oak Hill Plantation Ph2A
MLS Listing ID OM689835
Bedrooms 4
Full Baths 2
HOA Y/N No
Originating Board Stellar MLS
Year Built 2023
Lot Size 8,712 Sqft
Acres 0.2
Property Description
Location
State FL
County Marion
Community Oak Hill Plantation Ph2A
Interior
Interior Features Open Floorplan
Heating Central
Cooling Central Air
Flooring Hardwood
Furnishings Unfurnished
Appliance Microwave, Range, Refrigerator
Laundry Inside, Laundry Room
Exterior
Garage Spaces 2.0
Attached Garage true
Garage true
Private Pool No
Building
Entry Level One
New Construction false
Schools
Elementary Schools Ocala Springs Elem. School
Middle Schools Fort King Middle School
High Schools Vanguard High School
Others
Pets Allowed Size Limit
Senior Community No
Pet Size Small (16-35 Lbs.)
Membership Fee Required None






