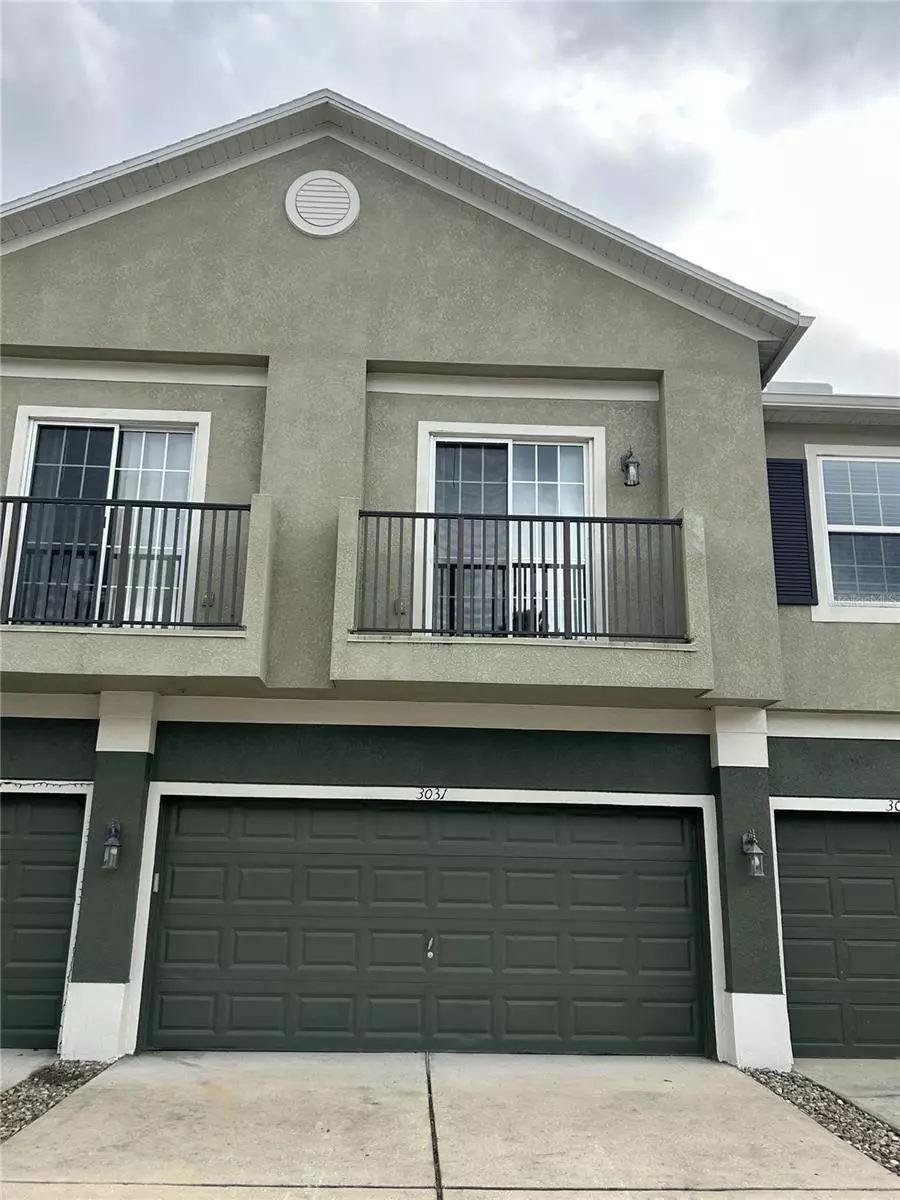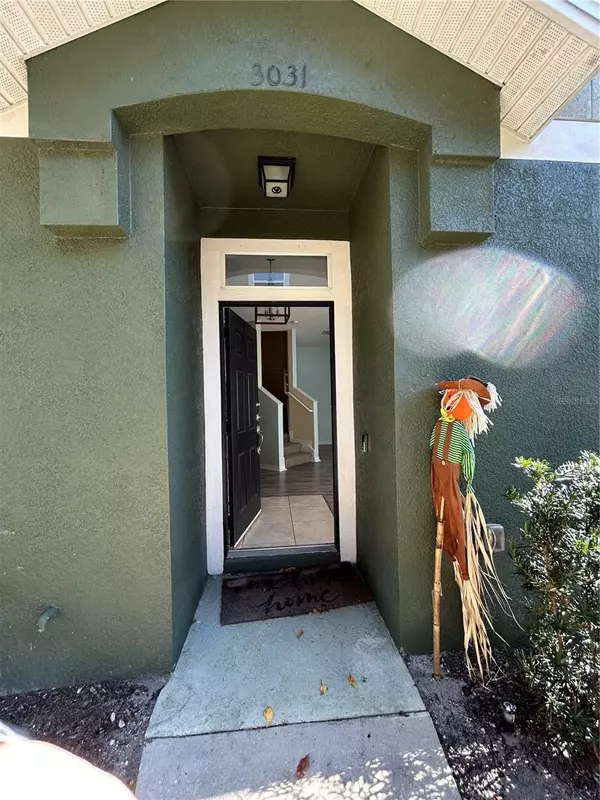
3031 SAN JACINTO CIR Sanford, FL 32771
3 Beds
3 Baths
1,530 SqFt
UPDATED:
11/21/2024 11:19 PM
Key Details
Property Type Townhouse
Sub Type Townhouse
Listing Status Active
Purchase Type For Sale
Square Footage 1,530 sqft
Price per Sqft $189
Subdivision Flagship Park A Condo
MLS Listing ID O6259095
Bedrooms 3
Full Baths 2
Half Baths 1
Condo Fees $425
HOA Y/N No
Originating Board Stellar MLS
Year Built 2006
Annual Tax Amount $2,733
Lot Size 1,306 Sqft
Acres 0.03
Property Description
Location
State FL
County Seminole
Community Flagship Park A Condo
Zoning PD
Interior
Interior Features Ceiling Fans(s), Living Room/Dining Room Combo, Other, PrimaryBedroom Upstairs, Window Treatments
Heating Central
Cooling Central Air
Flooring Carpet, Ceramic Tile, Laminate
Furnishings Unfurnished
Fireplace false
Appliance Dishwasher, Disposal, Dryer, Ice Maker, Microwave, Range, Refrigerator, Washer
Laundry Inside, Laundry Room
Exterior
Exterior Feature Lighting, Sidewalk, Sliding Doors
Parking Features Assigned, Driveway, Garage Door Opener, Ground Level, Guest, On Street
Garage Spaces 2.0
Pool Deck, Gunite, Lighting, Self Cleaning
Community Features Association Recreation - Owned, Community Mailbox, Deed Restrictions, Irrigation-Reclaimed Water, No Truck/RV/Motorcycle Parking, Pool, Sidewalks
Utilities Available BB/HS Internet Available, Cable Available, Cable Connected, Electricity Connected, Sewer Available, Street Lights, Water Available, Water Connected
View Y/N Yes
Roof Type Shingle
Attached Garage true
Garage true
Private Pool No
Building
Entry Level Two
Foundation Slab
Lot Size Range 0 to less than 1/4
Sewer Public Sewer
Water See Remarks
Structure Type Block,Wood Frame
New Construction false
Others
Pets Allowed Breed Restrictions
HOA Fee Include Cable TV,Common Area Taxes,Insurance,Internet,Maintenance Structure,Maintenance Grounds,Pool,Sewer,Trash,Water
Senior Community No
Pet Size Small (16-35 Lbs.)
Ownership Fee Simple
Monthly Total Fees $490
Acceptable Financing Cash, Conventional, FHA, VA Loan
Listing Terms Cash, Conventional, FHA, VA Loan
Num of Pet 2
Special Listing Condition None






