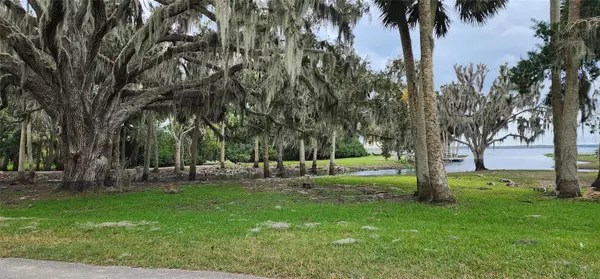
424 STONE ISLAND RD Deltona, FL 32725
3 Beds
2 Baths
1,898 SqFt
UPDATED:
11/21/2024 03:49 PM
Key Details
Property Type Single Family Home
Sub Type Single Family Residence
Listing Status Active
Purchase Type For Sale
Square Footage 1,898 sqft
Price per Sqft $127
Subdivision Stone Island Estates
MLS Listing ID O6258606
Bedrooms 3
Full Baths 2
HOA Fees $650/ann
HOA Y/N Yes
Originating Board Stellar MLS
Year Built 1971
Annual Tax Amount $3,234
Lot Size 0.540 Acres
Acres 0.54
Lot Dimensions 158x150
Property Description
Location
State FL
County Volusia
Community Stone Island Estates
Zoning 01PUD
Interior
Interior Features Ceiling Fans(s), Primary Bedroom Main Floor
Heating Central
Cooling Central Air
Flooring Ceramic Tile
Fireplace true
Appliance Range
Laundry Inside
Exterior
Exterior Feature Sliding Doors
Garage Spaces 2.0
Community Features Deed Restrictions, Golf Carts OK, Stable(s), Park, Playground, Tennis Courts
Utilities Available Electricity Connected
Amenities Available Horse Stables, Tennis Court(s)
Roof Type Shingle
Attached Garage true
Garage true
Private Pool No
Building
Story 1
Entry Level One
Foundation Slab
Lot Size Range 1/2 to less than 1
Sewer Public Sewer
Water Public
Structure Type Wood Frame
New Construction false
Schools
Elementary Schools Osteen Elem
Middle Schools Heritage Middle
High Schools Pine Ridge High School
Others
Pets Allowed Cats OK, Dogs OK
HOA Fee Include Common Area Taxes,Maintenance Grounds,Maintenance,Private Road,Recreational Facilities
Senior Community No
Ownership Fee Simple
Monthly Total Fees $54
Acceptable Financing Cash, Other
Membership Fee Required Optional
Listing Terms Cash, Other
Special Listing Condition None






