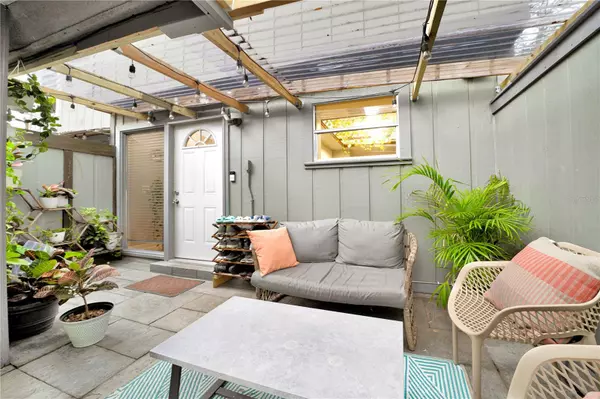
3736 45 WAY N St Petersburg, FL 33713
2 Beds
2 Baths
1,105 SqFt
UPDATED:
11/25/2024 08:01 PM
Key Details
Property Type Townhouse
Sub Type Townhouse
Listing Status Active
Purchase Type For Sale
Square Footage 1,105 sqft
Price per Sqft $271
Subdivision Buttonwood Sub
MLS Listing ID TB8323650
Bedrooms 2
Full Baths 1
Half Baths 1
HOA Fees $100/mo
HOA Y/N Yes
Originating Board Stellar MLS
Year Built 1983
Annual Tax Amount $3,601
Lot Size 2,178 Sqft
Acres 0.05
Property Description
Location
State FL
County Pinellas
Community Buttonwood Sub
Zoning PUD
Direction N
Interior
Interior Features Living Room/Dining Room Combo, PrimaryBedroom Upstairs
Heating Central, Heat Pump
Cooling Central Air
Flooring Laminate, Tile
Fireplaces Type Wood Burning
Furnishings Unfurnished
Fireplace true
Appliance Dishwasher, Dryer, Electric Water Heater, Microwave, Range, Refrigerator, Washer
Laundry Laundry Closet
Exterior
Exterior Feature Balcony, Lighting
Garage Spaces 1.0
Community Features None
Utilities Available BB/HS Internet Available, Cable Available, Electricity Connected, Public, Sewer Connected, Water Connected
Roof Type Shingle
Porch Deck, Rear Porch
Attached Garage true
Garage true
Private Pool No
Building
Lot Description City Limits, Paved
Entry Level Two
Foundation Slab
Lot Size Range 0 to less than 1/4
Sewer Public Sewer
Water Public
Architectural Style Traditional
Structure Type Wood Frame
New Construction false
Schools
Elementary Schools Westgate Elementary-Pn
Middle Schools Tyrone Middle-Pn
High Schools St. Petersburg High-Pn
Others
Pets Allowed Yes
HOA Fee Include Maintenance Grounds
Senior Community No
Ownership Fee Simple
Monthly Total Fees $100
Acceptable Financing Cash, Conventional, FHA, VA Loan
Membership Fee Required Required
Listing Terms Cash, Conventional, FHA, VA Loan
Special Listing Condition None






