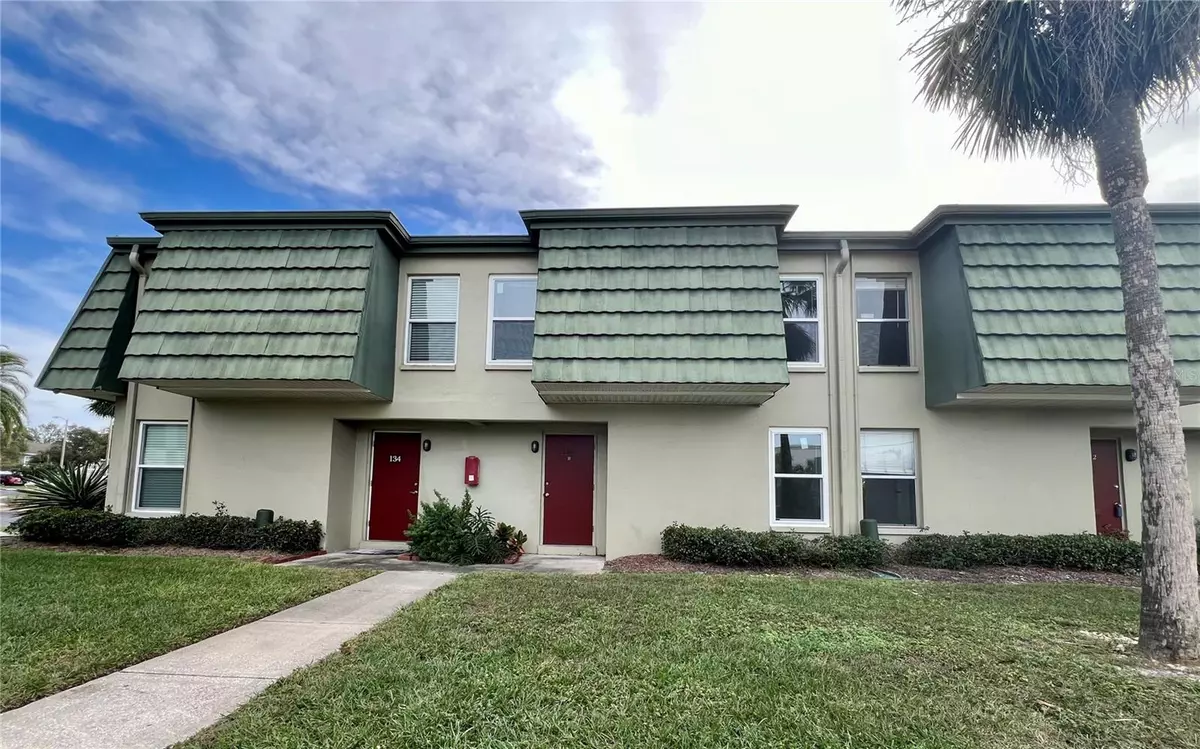
1799 N HIGHLAND AVE #133 Clearwater, FL 33755
3 Beds
3 Baths
1,179 SqFt
OPEN HOUSE
Sun Nov 24, 2:30pm - 4:30pm
UPDATED:
11/23/2024 03:52 PM
Key Details
Property Type Condo
Sub Type Condominium
Listing Status Active
Purchase Type For Sale
Square Footage 1,179 sqft
Price per Sqft $217
Subdivision Fountain Square Condo
MLS Listing ID TB8322896
Bedrooms 3
Full Baths 2
Half Baths 1
Condo Fees $548
HOA Y/N No
Originating Board Stellar MLS
Year Built 1971
Annual Tax Amount $2,367
Lot Size 9.450 Acres
Acres 9.45
Property Description
Location
State FL
County Pinellas
Community Fountain Square Condo
Interior
Interior Features Ceiling Fans(s), Eat-in Kitchen, PrimaryBedroom Upstairs, Solid Surface Counters, Solid Wood Cabinets, Thermostat, Walk-In Closet(s)
Heating Central, Electric
Cooling Central Air
Flooring Ceramic Tile, Laminate
Furnishings Unfurnished
Fireplace false
Appliance Dishwasher, Disposal, Dryer, Ice Maker, Microwave, Refrigerator, Washer, Water Softener
Laundry Common Area, Inside, Laundry Closet
Exterior
Exterior Feature Courtyard, Lighting, Sidewalk, Sliding Doors, Storage
Garage Assigned, Guest
Community Features Clubhouse, Community Mailbox, Fitness Center, Pool, Sidewalks
Utilities Available BB/HS Internet Available, Electricity Connected, Public, Sewer Connected, Street Lights, Water Connected
Amenities Available Clubhouse, Fitness Center, Laundry, Pool, Recreation Facilities, Shuffleboard Court
Waterfront false
Roof Type Built-Up
Garage false
Private Pool No
Building
Story 2
Entry Level Two
Foundation Slab
Sewer Public Sewer
Water Public
Structure Type Block,Stucco
New Construction false
Schools
Elementary Schools Sandy Lane Elementary-Pn
Middle Schools Dunedin Highland Middle-Pn
High Schools Dunedin High-Pn
Others
Pets Allowed Yes
HOA Fee Include Cable TV,Pool,Maintenance Structure,Maintenance Grounds,Pest Control,Recreational Facilities,Sewer,Trash,Water
Senior Community No
Ownership Condominium
Monthly Total Fees $548
Acceptable Financing Cash, Conventional
Membership Fee Required Required
Listing Terms Cash, Conventional
Num of Pet 2
Special Listing Condition None






