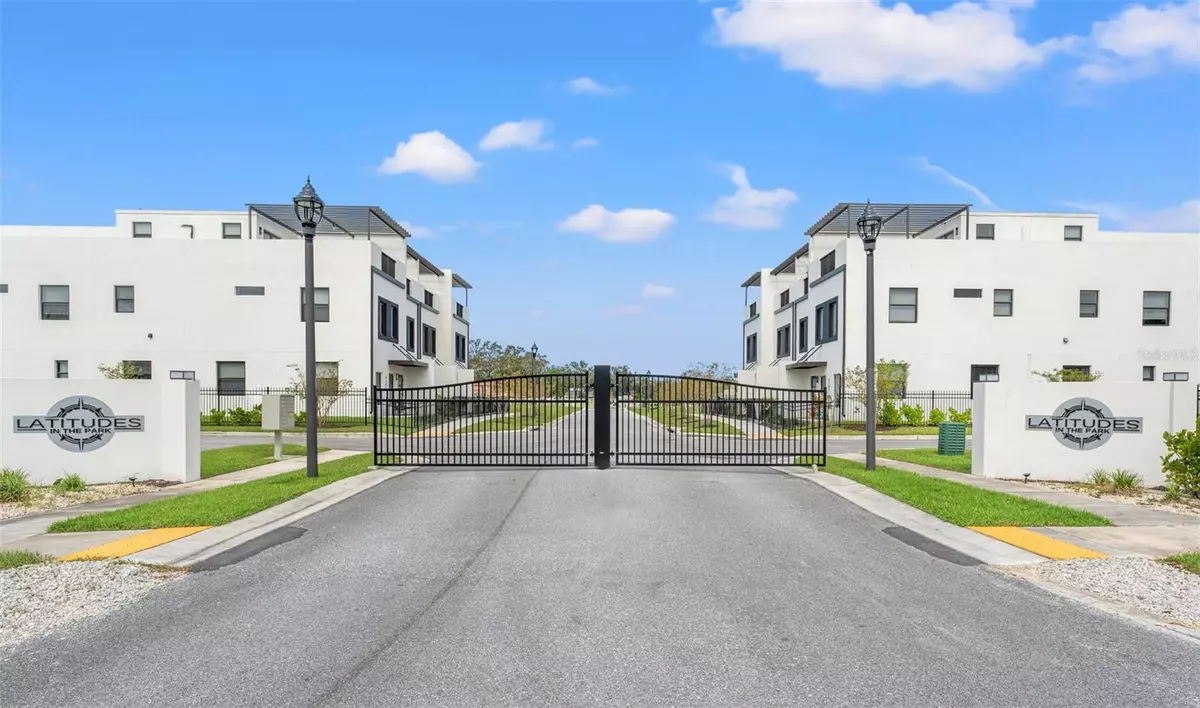
6207 64TH WAY N Pinellas Park, FL 33781
3 Beds
4 Baths
2,392 SqFt
UPDATED:
11/25/2024 01:06 AM
Key Details
Property Type Townhouse
Sub Type Townhouse
Listing Status Active
Purchase Type For Sale
Square Footage 2,392 sqft
Price per Sqft $354
Subdivision Latitudes In The Park Twnhms
MLS Listing ID TB8324046
Bedrooms 3
Full Baths 2
Half Baths 2
HOA Fees $400/mo
HOA Y/N Yes
Originating Board Stellar MLS
Year Built 2024
Annual Tax Amount $1,241
Lot Size 4,356 Sqft
Acres 0.1
Property Description
Location
State FL
County Pinellas
Community Latitudes In The Park Twnhms
Direction N
Interior
Interior Features Ceiling Fans(s), Eat-in Kitchen, High Ceilings, Kitchen/Family Room Combo, Open Floorplan, Solid Wood Cabinets, Stone Counters, Thermostat
Heating Central
Cooling Central Air, Mini-Split Unit(s)
Flooring Ceramic Tile, Luxury Vinyl
Fireplace false
Appliance Dishwasher, Disposal, Microwave, Range, Refrigerator
Laundry Electric Dryer Hookup, Washer Hookup
Exterior
Exterior Feature Balcony, French Doors, Lighting, Rain Gutters, Sidewalk
Garage Spaces 2.0
Community Features Dog Park, Gated Community - No Guard, Pool, Sidewalks
Utilities Available Public, Sprinkler Recycled
Roof Type Membrane
Attached Garage true
Garage true
Private Pool No
Building
Entry Level Three Or More
Foundation Slab
Lot Size Range 0 to less than 1/4
Sewer Public Sewer
Water Public
Structure Type Block
New Construction true
Others
Pets Allowed Yes
HOA Fee Include Common Area Taxes,Pool,Escrow Reserves Fund,Insurance,Maintenance Structure,Maintenance Grounds,Management,Other
Senior Community No
Ownership Fee Simple
Monthly Total Fees $400
Acceptable Financing Cash, Conventional, FHA, VA Loan
Membership Fee Required Required
Listing Terms Cash, Conventional, FHA, VA Loan
Special Listing Condition None






