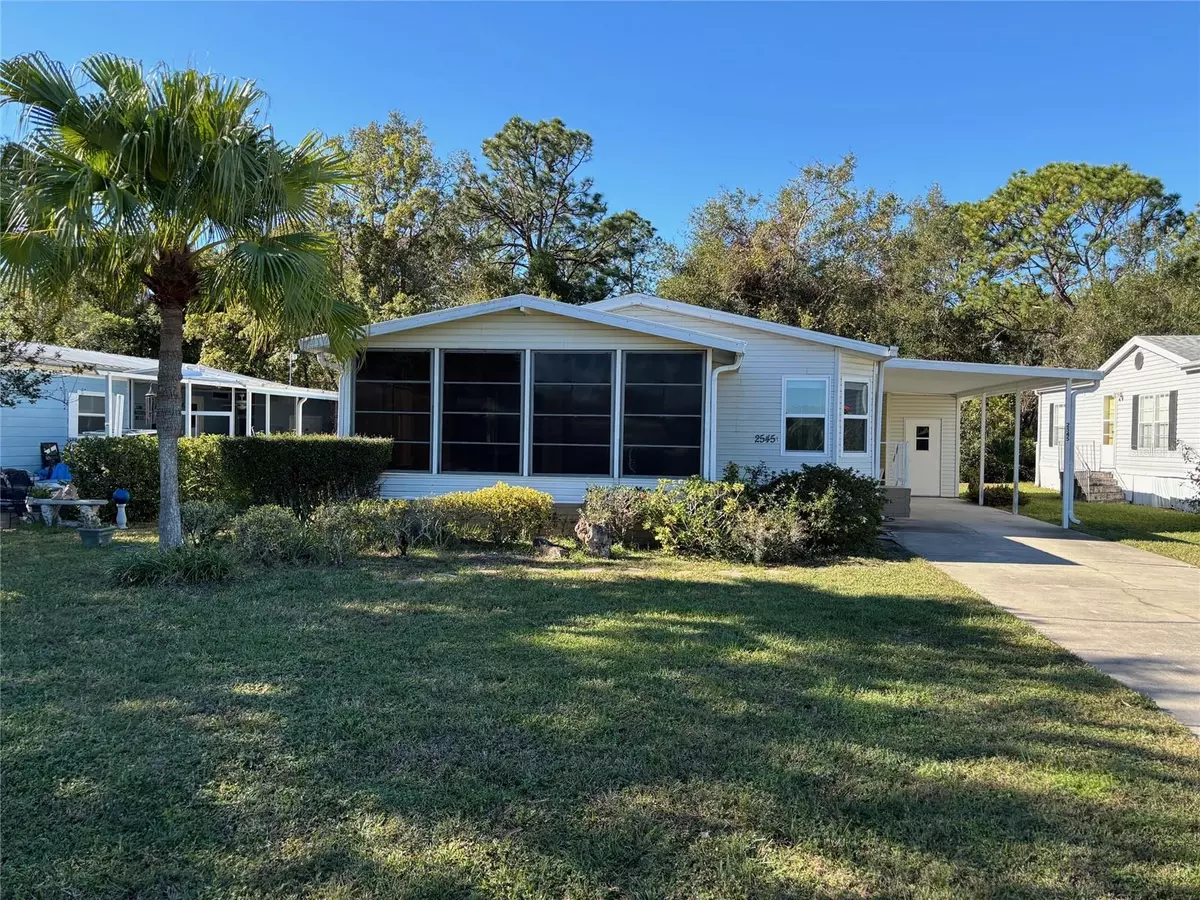2545 KAREN DR Mount Dora, FL 32757
2 Beds
2 Baths
1,176 SqFt
UPDATED:
01/07/2025 05:36 PM
Key Details
Property Type Manufactured Home
Sub Type Manufactured Home - Post 1977
Listing Status Active
Purchase Type For Sale
Square Footage 1,176 sqft
Price per Sqft $160
Subdivision Dora Pines Sub
MLS Listing ID O6260360
Bedrooms 2
Full Baths 2
HOA Fees $55/mo
HOA Y/N Yes
Originating Board Stellar MLS
Year Built 1996
Annual Tax Amount $1,028
Lot Size 5,227 Sqft
Acres 0.12
Lot Dimensions 54x93
Property Description
Location
State FL
County Lake
Community Dora Pines Sub
Zoning RM
Interior
Interior Features Ceiling Fans(s), Vaulted Ceiling(s)
Heating Electric
Cooling Central Air
Flooring Luxury Vinyl
Fireplace false
Appliance Dishwasher, Disposal, Dryer, Electric Water Heater, Microwave, Range, Refrigerator, Washer
Laundry Inside
Exterior
Exterior Feature Storage
Community Features Clubhouse, Deed Restrictions, Golf Carts OK, Pool
Utilities Available Cable Available, Electricity Connected, Water Connected
Roof Type Shingle
Garage false
Private Pool No
Building
Story 1
Entry Level One
Foundation Crawlspace
Lot Size Range 0 to less than 1/4
Sewer Public Sewer
Water Public
Structure Type Vinyl Siding
New Construction false
Others
Pets Allowed Yes
Senior Community Yes
Ownership Fee Simple
Monthly Total Fees $55
Membership Fee Required Required
Special Listing Condition None






