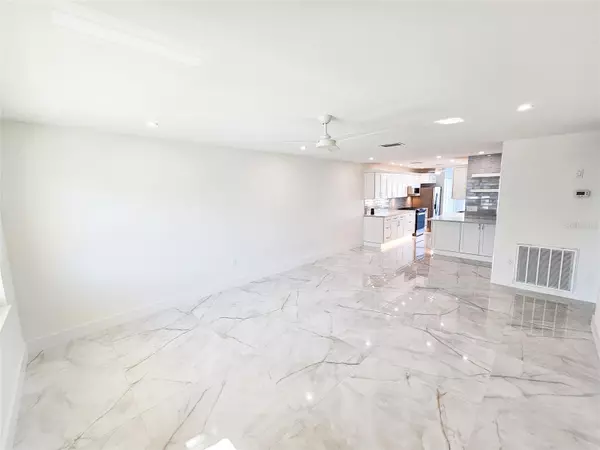6075 SHORE BLVD S #306 Gulfport, FL 33707
2 Beds
2 Baths
1,120 SqFt
UPDATED:
01/17/2025 11:31 PM
Key Details
Property Type Condo
Sub Type Condominium
Listing Status Active
Purchase Type For Sale
Square Footage 1,120 sqft
Price per Sqft $312
Subdivision Town Shores Of Gulfport
MLS Listing ID TB8325490
Bedrooms 2
Full Baths 2
Condo Fees $610
HOA Y/N No
Originating Board Stellar MLS
Year Built 1973
Annual Tax Amount $4,162
Property Description
Location
State FL
County Pinellas
Community Town Shores Of Gulfport
Zoning CONDO
Direction S
Rooms
Other Rooms Florida Room
Interior
Interior Features Ceiling Fans(s), Crown Molding, Eat-in Kitchen, Living Room/Dining Room Combo, Open Floorplan, Primary Bedroom Main Floor, Stone Counters, Thermostat, Walk-In Closet(s)
Heating Central
Cooling Central Air
Flooring Travertine
Furnishings Unfurnished
Fireplace false
Appliance Dishwasher, Disposal, Exhaust Fan, Gas Water Heater, Microwave, Range, Range Hood, Refrigerator
Laundry Laundry Room, Same Floor As Condo Unit
Exterior
Exterior Feature Irrigation System, Lighting, Outdoor Grill, Sidewalk, Sprinkler Metered, Storage, Tennis Court(s)
Parking Features Guest
Pool Gunite, Heated, In Ground, Lighting
Community Features Association Recreation - Owned, Buyer Approval Required, Clubhouse, Dog Park, Fitness Center, Irrigation-Reclaimed Water, Pool, Sidewalks, Tennis Courts
Utilities Available Cable Connected, Electricity Connected, Natural Gas Connected, Sewer Connected, Street Lights, Water Connected
Amenities Available Cable TV, Clubhouse, Elevator(s), Fitness Center, Laundry, Pickleball Court(s), Pool, Recreation Facilities, Sauna, Security, Shuffleboard Court, Tennis Court(s)
View Y/N Yes
Water Access Yes
Water Access Desc Canal - Saltwater,Marina
View Trees/Woods, Water
Roof Type Built-Up
Porch None
Garage false
Private Pool No
Building
Lot Description Flood Insurance Required, City Limits, Sidewalk, Paved
Story 8
Entry Level One
Foundation Block
Sewer Public Sewer
Water Public
Architectural Style Contemporary
Structure Type Block,Stucco
New Construction false
Others
Pets Allowed No
HOA Fee Include Cable TV,Pool,Escrow Reserves Fund,Gas,Internet,Maintenance Grounds,Recreational Facilities,Security,Sewer,Trash,Water
Senior Community Yes
Ownership Condominium
Monthly Total Fees $610
Acceptable Financing Cash, Conventional
Listing Terms Cash, Conventional
Special Listing Condition None






