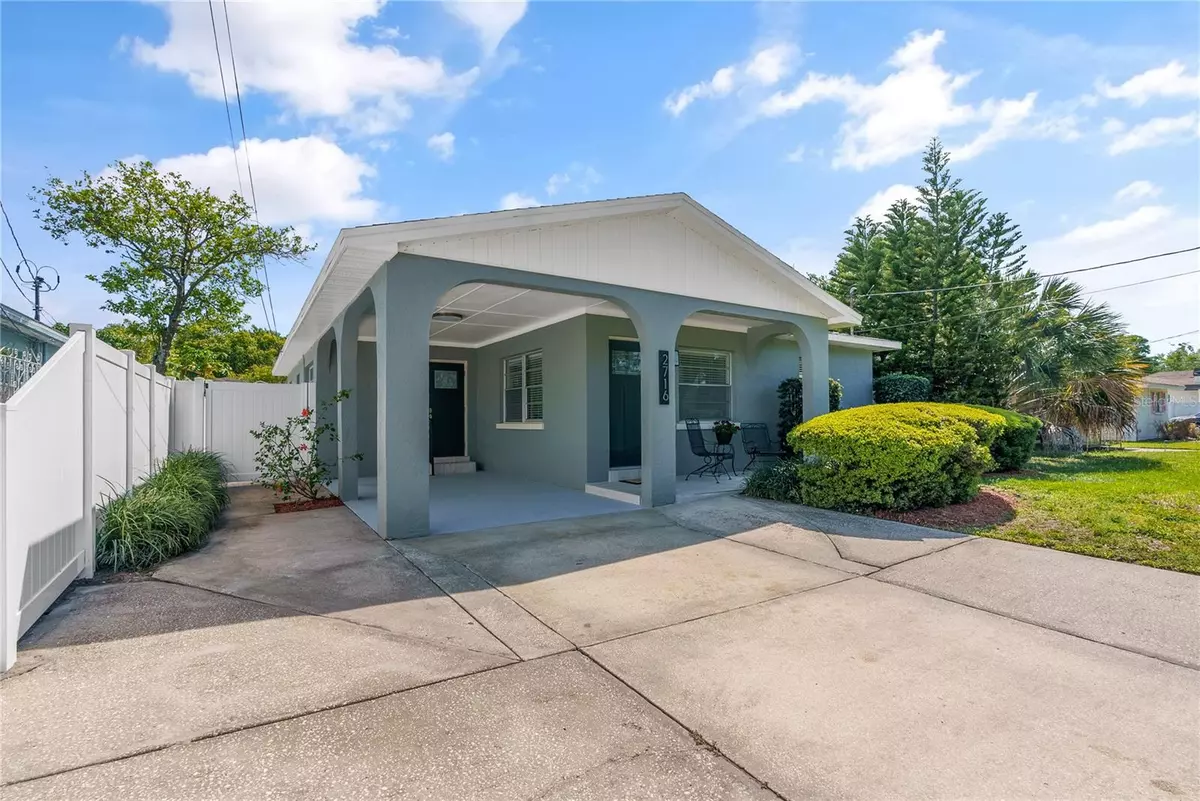
2716 W HEITER ST Tampa, FL 33607
3 Beds
1 Bath
1,075 SqFt
OPEN HOUSE
Sat Nov 30, 12:00pm - 3:00pm
UPDATED:
11/30/2024 01:31 AM
Key Details
Property Type Single Family Home
Sub Type Single Family Residence
Listing Status Active
Purchase Type For Sale
Square Footage 1,075 sqft
Price per Sqft $367
Subdivision Gillette Park
MLS Listing ID TB8325775
Bedrooms 3
Full Baths 1
HOA Y/N No
Originating Board Stellar MLS
Year Built 1959
Annual Tax Amount $397
Lot Size 5,227 Sqft
Acres 0.12
Lot Dimensions 50x106
Property Description
Location
State FL
County Hillsborough
Community Gillette Park
Zoning RS-50
Interior
Interior Features Ceiling Fans(s), Eat-in Kitchen, L Dining, Solid Surface Counters, Solid Wood Cabinets, Thermostat, Window Treatments
Heating Electric
Cooling Central Air
Flooring Tile
Fireplace false
Appliance Disposal, Electric Water Heater, Ice Maker, Microwave, Range, Refrigerator
Laundry Inside, Laundry Room
Exterior
Exterior Feature Lighting
Utilities Available Cable Available, Electricity Connected, Public, Sewer Connected, Water Connected
Roof Type Shingle
Garage false
Private Pool No
Building
Lot Description In County, Paved
Story 1
Entry Level One
Foundation Slab
Lot Size Range 0 to less than 1/4
Sewer Public Sewer
Water Public
Architectural Style Traditional
Structure Type Block,Stucco
New Construction false
Schools
Elementary Schools Tampa Bay Boluevard-Hb
Middle Schools Madison-Hb
High Schools Jefferson
Others
Pets Allowed Yes
Senior Community No
Ownership Fee Simple
Acceptable Financing Cash, Conventional, FHA, VA Loan
Listing Terms Cash, Conventional, FHA, VA Loan
Special Listing Condition None






