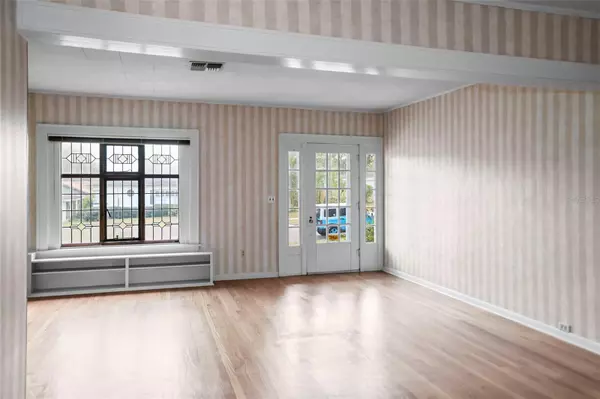1526 OAKWOOD ST Clearwater, FL 33755
3 Beds
2 Baths
2,035 SqFt
UPDATED:
12/16/2024 08:59 PM
Key Details
Property Type Single Family Home
Sub Type Single Family Residence
Listing Status Active
Purchase Type For Sale
Square Footage 2,035 sqft
Price per Sqft $221
Subdivision Glenwood
MLS Listing ID TB8330460
Bedrooms 3
Full Baths 2
HOA Y/N No
Originating Board Stellar MLS
Year Built 1925
Annual Tax Amount $1,253
Lot Size 10,018 Sqft
Acres 0.23
Property Description
Step inside to discover timeless features like two cozy fireplaces and a generously sized kitchen, offering the perfect canvas to create your dream space.
Whether you're envisioning a stunning renovation to call home or a profitable investment opportunity, this historical beauty is priced just right for you. Don't miss the chance to transform this classic property into a masterpiece of your own. Schedule your showing today—opportunities like this don't come around often!
Location
State FL
County Pinellas
Community Glenwood
Interior
Interior Features Open Floorplan, Solid Wood Cabinets
Heating Central
Cooling Central Air
Flooring Wood
Fireplaces Type Wood Burning
Fireplace true
Appliance Refrigerator
Laundry Inside
Exterior
Exterior Feature French Doors
Utilities Available Public
Roof Type Shingle
Garage false
Private Pool No
Building
Entry Level One
Foundation Crawlspace
Lot Size Range 0 to less than 1/4
Sewer Public Sewer
Water Public
Structure Type Wood Frame
New Construction true
Others
Senior Community No
Ownership Fee Simple
Special Listing Condition None






