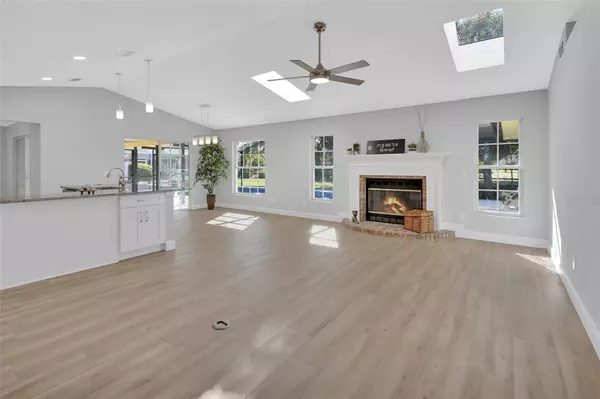392 GLEN ABBEY LN Debary, FL 32713
3 Beds
3 Baths
2,298 SqFt
UPDATED:
12/27/2024 03:01 AM
Key Details
Property Type Single Family Home
Sub Type Single Family Residence
Listing Status Pending
Purchase Type For Sale
Square Footage 2,298 sqft
Price per Sqft $245
Subdivision Glen Abbey Unit 03
MLS Listing ID V4939797
Bedrooms 3
Full Baths 3
Construction Status Appraisal,Financing,Inspections
HOA Y/N No
Originating Board Stellar MLS
Year Built 1991
Annual Tax Amount $2,718
Lot Size 0.500 Acres
Acres 0.5
Lot Dimensions 109X200
Property Description
Step into the open family room, highlighted by a cozy fireplace, fresh paint, new tile, and a modern ceiling fan. The skylights in the family room allow for an abundance of natural lighting. The Low-maintenance tile flooring flows through the main living areas, while the bedrooms are adorned with soft, plush carpeting.
The primary bedroom offers a luxurious retreat with a spacious master bath, featuring a separate entrance to the pool, large walk-in closet, soaking tub, separate tiled shower, dual vanities, and linen closet for added convenience.
This split-bedroom layout offers two additional bedrooms and two full baths on the opposite side of the home, ensuring privacy for family or guests. The inside laundry room boasts new white shaker cabinetry, a new vanity and sink with a quartz countertop. The 11x13 flex room opens to the pool and patio area. The flex room , equipped with a sink and vanity with quartz countertop, is a great addition to the outdoor living area , or space for an office, fitness room, play room or nursery. The oversized 3-car side entry garage is equipped with pull-down stairs leading to the attic for extra storage.
The covered patio leads to a screened saltwater pool with a PebbleTech finish, built to last for years. Beyond the pool, a beautifully landscaped, private backyard provides the perfect spot to unwind. Recent updates include: FRESHLY PAINTED INTERIOR AND EXTERIOR, REFINISHED POOL DECK, 3 CAR GARAGE WITH NEW EPOXY FLOOR, NEW ARCHITECTURAL SHINGLE ROOF AND SKYLIGHTS, NEW CARRIER HVAC SYSTEM, NEW WATER HEATER, NEW POOL LIGHT AND SALT CELL, NEW WELL IRRIGATION TANK, CROWN MOLDING, NEW CARPETING IN ALL BEDROOMS AND NEW BASEBOARDS THROUGHT. The irrigation well keeps the lawn watered while reducing water bills, The backyard offers plenty of space for gardening, play, sunbathing, or simply relaxing. This half-acre property is move-in ready and ideal for the discerning buyer. Without the limitations of a homeowner's association, it provides the freedom to shape your own personal paradise. Conveniently located near I-4, the Debary Sunrail Station, top-rated schools, medical facilities, shopping, and dining options, Located just 40 minutes to East Coast beaches, 40 minutes to Orlando International Airport, and 15 minutes to the Lake Mary/Heathrow corporate corridor. Don't miss the opportunity to own this beautifully updated home. Call today for a showing!
Location
State FL
County Volusia
Community Glen Abbey Unit 03
Zoning RES
Rooms
Other Rooms Bonus Room, Family Room, Formal Dining Room Separate, Formal Living Room Separate, Inside Utility
Interior
Interior Features Ceiling Fans(s), Crown Molding, Kitchen/Family Room Combo, Skylight(s), Split Bedroom, Vaulted Ceiling(s), Walk-In Closet(s)
Heating Central, Electric
Cooling Central Air
Flooring Carpet, Tile
Fireplaces Type Family Room, Gas
Fireplace true
Appliance Dishwasher, Disposal, Electric Water Heater, Microwave, Range, Refrigerator
Laundry Inside
Exterior
Exterior Feature Irrigation System, Outdoor Shower, Sliding Doors
Parking Features Garage Faces Side
Garage Spaces 3.0
Pool Gunite
Community Features Clubhouse, Deed Restrictions, Golf
Utilities Available Electricity Connected, Propane, Sewer Connected, Sprinkler Well, Underground Utilities, Water Connected
View Golf Course, Pool
Roof Type Shingle
Porch Covered, Front Porch, Rear Porch
Attached Garage true
Garage true
Private Pool Yes
Building
Lot Description Landscaped, On Golf Course, Sidewalk, Paved
Entry Level One
Foundation Slab
Lot Size Range 1/2 to less than 1
Sewer Public Sewer
Water Public
Architectural Style Contemporary, Ranch
Structure Type Block,Stucco
New Construction false
Construction Status Appraisal,Financing,Inspections
Schools
Elementary Schools Debary Elem
Middle Schools River Springs Middle School
High Schools University High School-Vol
Others
Pets Allowed Yes
Senior Community No
Ownership Fee Simple
Acceptable Financing Cash, Conventional, VA Loan
Listing Terms Cash, Conventional, VA Loan
Special Listing Condition None






