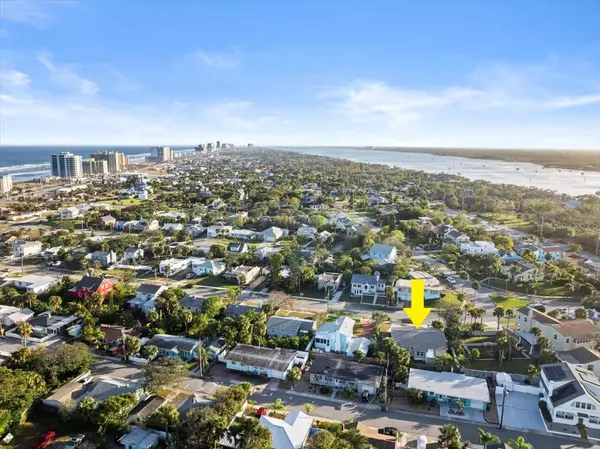323 WISTERIA RD Daytona Beach, FL 32118
3 Beds
3 Baths
1,637 SqFt
UPDATED:
01/01/2025 11:28 AM
Key Details
Property Type Single Family Home
Sub Type Single Family Residence
Listing Status Active
Purchase Type For Sale
Square Footage 1,637 sqft
Price per Sqft $252
Subdivision Ocean Dunes
MLS Listing ID V4939904
Bedrooms 3
Full Baths 3
HOA Y/N No
Originating Board Stellar MLS
Year Built 1948
Annual Tax Amount $5,885
Lot Size 6,098 Sqft
Acres 0.14
Lot Dimensions 59x100
Property Description
This 3-bedroom, 3-bathroom home offers an unbeatable combination of location and versatility, perfect for those seeking a relaxed coastal lifestyle. Just a short stroll from the sand and surf, this property features an additional office/back room ideal for a home office, in-law suite, or private studio space.
With a spacious layout and thoughtful design, this home is ready for you to make it your own. The seller is motivated, and furniture is optional, making your move even easier. Whether you're looking for a primary residence, vacation getaway, or income potential, this property is a must-see.
Enjoy the freedom to customize, relax, and live the beachside life you've been dreaming of. Contact us today to schedule your private tour – the perfect home for your lifestyle is just a few steps away
Location
State FL
County Volusia
Community Ocean Dunes
Zoning 02R1A
Rooms
Other Rooms Interior In-Law Suite w/Private Entry
Interior
Interior Features Crown Molding
Heating Electric
Cooling Central Air
Flooring Wood
Fireplaces Type Living Room
Fireplace false
Appliance Dishwasher, Microwave, Range, Refrigerator
Laundry Other
Exterior
Exterior Feature Other
Garage Spaces 1.0
Utilities Available Electricity Connected, Water Connected
Roof Type Shingle
Porch Front Porch, Patio
Attached Garage true
Garage true
Private Pool No
Building
Story 1
Entry Level One
Foundation Slab
Lot Size Range 0 to less than 1/4
Sewer Public Sewer
Water Public
Structure Type Vinyl Siding
New Construction false
Others
Pets Allowed Cats OK, Dogs OK, Yes
Senior Community No
Ownership Fee Simple
Acceptable Financing Cash, Conventional, FHA, VA Loan
Listing Terms Cash, Conventional, FHA, VA Loan
Special Listing Condition None






