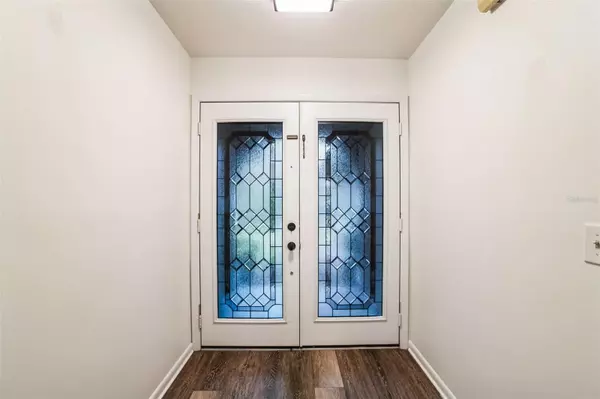9335 SW 208TH CIR Dunnellon, FL 34431
3 Beds
2 Baths
2,190 SqFt
UPDATED:
12/28/2024 12:48 AM
Key Details
Property Type Single Family Home
Sub Type Single Family Residence
Listing Status Pending
Purchase Type For Sale
Square Footage 2,190 sqft
Price per Sqft $182
Subdivision Rainbow Spgs 04 Rep
MLS Listing ID O6264903
Bedrooms 3
Full Baths 2
HOA Fees $238/ann
HOA Y/N Yes
Originating Board Stellar MLS
Year Built 1990
Annual Tax Amount $4,206
Lot Size 1.080 Acres
Acres 1.08
Property Description
Location
State FL
County Marion
Community Rainbow Spgs 04 Rep
Zoning A1
Interior
Interior Features Ceiling Fans(s), Thermostat, Walk-In Closet(s)
Heating Electric
Cooling Central Air
Flooring Carpet, Hardwood
Furnishings Unfurnished
Fireplace true
Appliance Dishwasher, Disposal, Other, Refrigerator
Laundry Inside
Exterior
Exterior Feature French Doors, Irrigation System, Lighting, Rain Gutters, Sprinkler Metered
Parking Features Driveway, Garage Door Opener, Garage Faces Side, Guest
Garage Spaces 2.0
Utilities Available Electricity Connected, Sewer Connected
View Park/Greenbelt
Roof Type Shingle
Porch Covered, Enclosed, Front Porch, Patio, Rear Porch, Screened
Attached Garage true
Garage true
Private Pool No
Building
Lot Description Oversized Lot, Private
Entry Level One
Foundation Slab
Lot Size Range 1 to less than 2
Sewer Septic Tank
Water Well
Structure Type Block,Stucco
New Construction false
Schools
Elementary Schools Dunnellon Elementary School
Middle Schools Dunnellon Middle School
High Schools Dunnellon High School
Others
Pets Allowed Yes
Senior Community No
Ownership Fee Simple
Monthly Total Fees $19
Acceptable Financing Cash, Conventional, FHA, VA Loan
Membership Fee Required Required
Listing Terms Cash, Conventional, FHA, VA Loan
Special Listing Condition None






