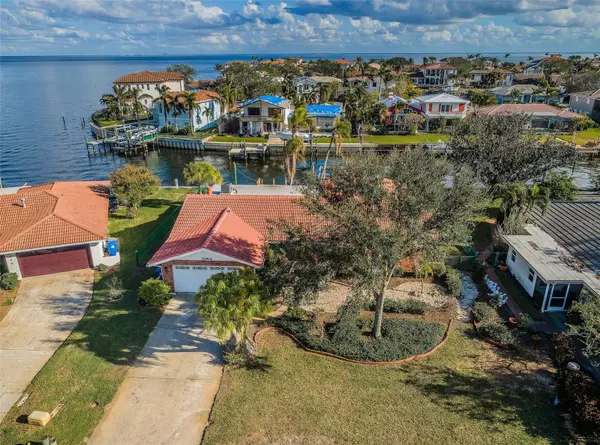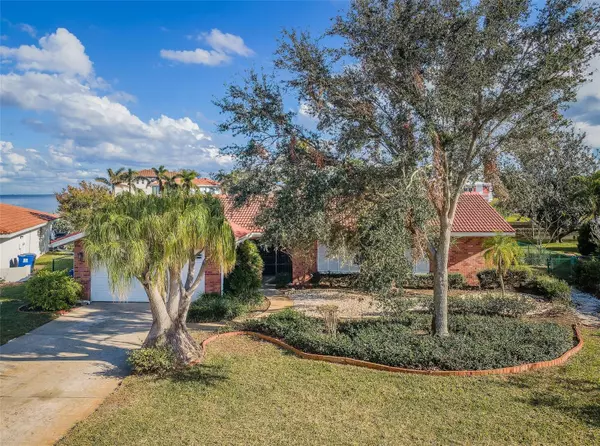2084 IOWA AVE NE Saint Petersburg, FL 33703
3 Beds
2 Baths
2,028 SqFt
UPDATED:
01/02/2025 09:15 PM
Key Details
Property Type Single Family Home
Sub Type Single Family Residence
Listing Status Active
Purchase Type For Sale
Square Footage 2,028 sqft
Price per Sqft $788
Subdivision Venetian Isles
MLS Listing ID TB8331281
Bedrooms 3
Full Baths 2
HOA Fees $200/ann
HOA Y/N Yes
Originating Board Stellar MLS
Year Built 1969
Annual Tax Amount $5,517
Lot Size 10,890 Sqft
Acres 0.25
Lot Dimensions 85x124
Property Description
Location
State FL
County Pinellas
Community Venetian Isles
Direction NE
Interior
Interior Features Ceiling Fans(s), Kitchen/Family Room Combo, Open Floorplan
Heating Central, Natural Gas
Cooling Central Air
Flooring Concrete, Tile
Fireplace false
Appliance Gas Water Heater, Tankless Water Heater
Laundry In Garage
Exterior
Exterior Feature Awning(s), Irrigation System, Rain Gutters, Sliding Doors
Garage Spaces 2.0
Fence Chain Link
Pool In Ground, Pool Sweep
Utilities Available Cable Connected, Electricity Connected, Natural Gas Connected, Sewer Connected, Water Connected
Waterfront Description Bay/Harbor
View Y/N Yes
Water Access Yes
Water Access Desc Bay/Harbor
View Pool, Water
Roof Type Tile
Porch Covered
Attached Garage true
Garage true
Private Pool Yes
Building
Lot Description Cul-De-Sac, City Limits, Paved
Story 1
Entry Level One
Foundation Slab
Lot Size Range 1/4 to less than 1/2
Sewer Public Sewer
Water Public
Structure Type Stucco
New Construction false
Others
Pets Allowed Yes
Senior Community No
Ownership Fee Simple
Monthly Total Fees $16
Acceptable Financing Cash
Membership Fee Required Optional
Listing Terms Cash
Special Listing Condition None






