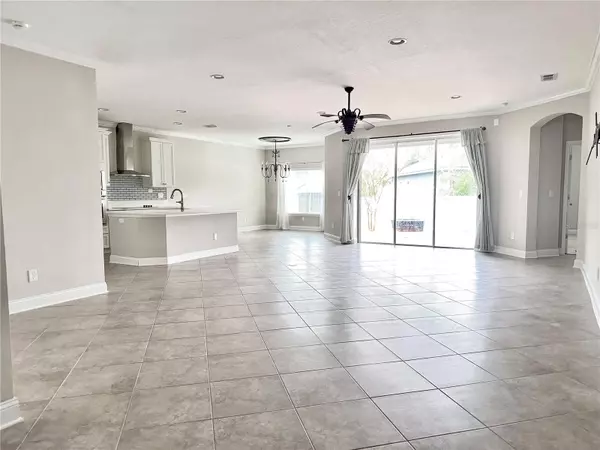78595 GOLDFINCH LN Yulee, FL 32097
3 Beds
2 Baths
1,904 SqFt
UPDATED:
01/10/2025 08:20 PM
Key Details
Property Type Single Family Home
Sub Type Single Family Residence
Listing Status Active
Purchase Type For Sale
Square Footage 1,904 sqft
Price per Sqft $230
Subdivision Plummer Crk Ph 2B Pbk8/170
MLS Listing ID FC306154
Bedrooms 3
Full Baths 2
HOA Fees $725/ann
HOA Y/N Yes
Originating Board Stellar MLS
Year Built 2018
Annual Tax Amount $2,816
Lot Size 7,405 Sqft
Acres 0.17
Property Description
Finder Home built in 2018. Over $20,000 in *UPGRADES* Water Purifier & Softener, Side & Back Rain Gutters, Crown
Molding in Main area & Master Bedroom, Tile on diagonal in main areas, Attic Door with Pull Down Stairs & Wood Shelves in Garage, Large
Paver Patio, Fire Pit, Fenced Yard, Shed & Lush Landscaping, security, keyless entry! Triple Sliding Glass Doors that open all the way for indoor/outdoor living. Covered lanai perfect for grilling &entertaining! Gourmet Kitchen with Double ovens, Large Island, Stainless Steel
Appliances, Quartz Counter tops, designer Back Splash, Upgraded Light fixtures including Dining Room Chandelier, smart "Nest" thermostat you can control on your phone! This
Community offers an Amenity Center with Pool, Playground, Picnic area, Kayak launch & Dock. WildLight, Rated A School District, near
shopping, entertainment, restaurants. Easy access to I-95&Ga. You don't want to miss this one.
Location
State FL
County Nassau
Community Plummer Crk Ph 2B Pbk8/170
Zoning RS-1
Rooms
Other Rooms Inside Utility
Interior
Interior Features Crown Molding, Eat-in Kitchen, Kitchen/Family Room Combo, Open Floorplan, Primary Bedroom Main Floor, Smart Home, Solid Surface Counters, Split Bedroom, Stone Counters, Thermostat
Heating Central, Electric
Cooling Central Air
Flooring Carpet, Ceramic Tile, Other, Tile
Fireplace false
Appliance Built-In Oven, Cooktop, Dishwasher, Disposal, Microwave, Other, Range Hood, Refrigerator, Water Softener
Laundry Inside
Exterior
Exterior Feature Irrigation System, Lighting, Outdoor Grill, Rain Gutters, Sidewalk, Sliding Doors, Storage
Garage Spaces 2.0
Utilities Available BB/HS Internet Available, Cable Available, Electricity Available, Other, Sewer Connected, Street Lights, Underground Utilities, Water Connected
Roof Type Shingle
Porch Covered, Rear Porch
Attached Garage true
Garage true
Private Pool No
Building
Story 1
Entry Level One
Foundation Slab
Lot Size Range 0 to less than 1/4
Builder Name Dreamfinders
Sewer Public Sewer
Water Public
Architectural Style Contemporary, Craftsman
Structure Type Stucco,Wood Frame
New Construction false
Others
Pets Allowed Yes
HOA Fee Include Common Area Taxes
Senior Community No
Ownership Fee Simple
Monthly Total Fees $60
Membership Fee Required Required
Special Listing Condition None






