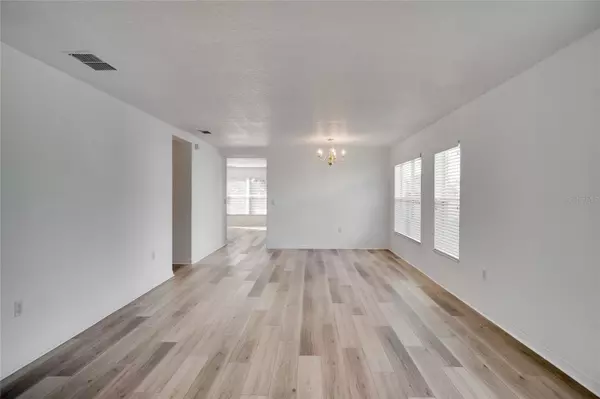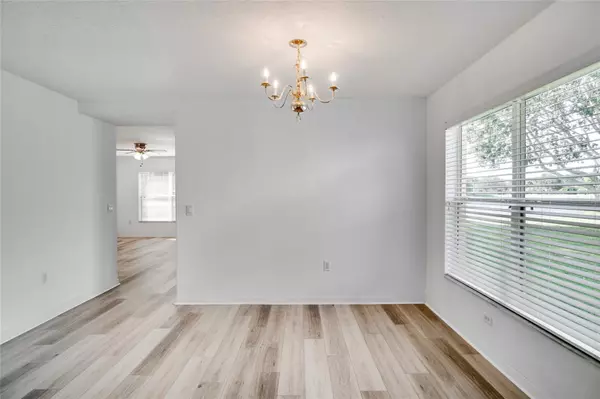12755 OULTON CIR Orlando, FL 32832
4 Beds
2 Baths
1,960 SqFt
UPDATED:
01/05/2025 03:49 PM
Key Details
Property Type Single Family Home
Sub Type Single Family Residence
Listing Status Active
Purchase Type For Sale
Square Footage 1,960 sqft
Price per Sqft $306
Subdivision Eagle Crk Ph 01A
MLS Listing ID O6268441
Bedrooms 4
Full Baths 2
HOA Fees $550/qua
HOA Y/N Yes
Originating Board Stellar MLS
Year Built 2005
Annual Tax Amount $6,236
Lot Size 6,969 Sqft
Acres 0.16
Property Description
Offering a spacious back yard with beautiful views of the water/pond behind the property, this property won't last long.
The seller has contracted with a licensed roofing contractor to have the roof replaced and this is scheduled to take place in the next 4-8 weeks.
This property features fresh neutral paint throughout and brand new luxury vinyl flooring in the living room, dining room, family room and all bedrooms and includes a split floor plan featuring a formal living and dining room, inside laundry room, along with ceramic tile flooring in the wet areas which then leads to the Kitchen and Family room.
The property features an updated Kitchen - open to the family room - with center-island with sink, built-in stove, separate cook top, microwave, and refrigerator along with a pantry and breakfast nook overlooking the backyard. The spacious Family Room includes an entertainment area and also overlooks the backyard and water. Just off the Family room is the Primary bedroom which includes a vaulted/tray ceiling and also overlooks the backyard and pond and includes a walk in closet and attached primary bath with dual vanities and shower. There are also 3 additional bedrooms with a shared hall bath with ceiling fans in all rooms. This property also includes a separate laundry room with washer/dryer and a 2-Car Garage with auto opener.
To the back is a view of the water/pond and a spacious backyard with mature landscaping.
This property is situated behind two Gates (main gate and section gate) in the the Eagle Creek Golf Community of Lake Nona which features 24-hour manned gated access, a 14,000 sq. ft. clubhouse with restaurant and fully-stocked pro shop, access to the Eagle Creek Golf Course (rated 4.5 stars by Golf Digest and designed by world-renowned Ron Garl), and is located just across the street from the Narcoossee Road entrance to Lake Nona's Medical City. It has quick access to the Medical City, Lake Nona Middle and Lake Nona High School, the 417 (Greenway), the 528 (Beachline), and approxiamtely 15 minutes to MCO (Orlando International Airport).
Call today for an appointment to view this unique property in the highly sought-after Eagle Creek Community.
Location
State FL
County Orange
Community Eagle Crk Ph 01A
Zoning P-D
Interior
Interior Features Ceiling Fans(s), Living Room/Dining Room Combo, Thermostat
Heating Central, Electric
Cooling Central Air
Flooring Ceramic Tile, Luxury Vinyl
Fireplace false
Appliance Built-In Oven, Cooktop, Dishwasher, Disposal, Dryer, Electric Water Heater, Ice Maker, Microwave, Washer
Laundry Electric Dryer Hookup, Laundry Room, Washer Hookup
Exterior
Exterior Feature Irrigation System, Sidewalk, Sprinkler Metered
Parking Features Driveway, Garage Door Opener
Garage Spaces 2.0
Community Features Clubhouse, Deed Restrictions, Fitness Center, Gated Community - Guard, Golf Carts OK, Golf, Irrigation-Reclaimed Water, Restaurant, Sidewalks
Utilities Available BB/HS Internet Available, Cable Available, Electricity Connected, Public, Sewer Connected, Sprinkler Meter
Amenities Available Clubhouse, Gated, Golf Course, Vehicle Restrictions
Waterfront Description Pond
View Y/N Yes
View Water
Roof Type Shingle
Porch Patio
Attached Garage true
Garage true
Private Pool No
Building
Entry Level One
Foundation Slab
Lot Size Range 0 to less than 1/4
Sewer Public Sewer
Water Canal/Lake For Irrigation, Private, See Remarks
Structure Type Stucco
New Construction false
Others
Pets Allowed Yes
HOA Fee Include Maintenance Grounds
Senior Community No
Ownership Fee Simple
Monthly Total Fees $183
Acceptable Financing Cash, Conventional, FHA, VA Loan
Membership Fee Required Required
Listing Terms Cash, Conventional, FHA, VA Loan
Special Listing Condition None






