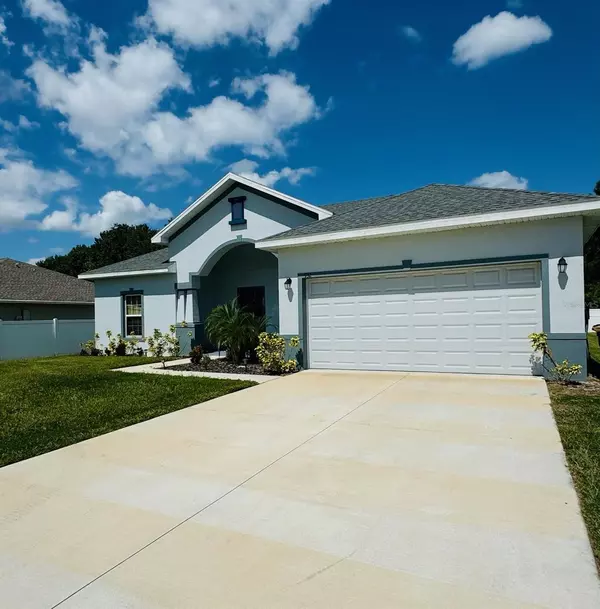932 ALBERTVILLE CT Kissimmee, FL 34759
3 Beds
2 Baths
1,684 SqFt
UPDATED:
01/06/2025 03:49 PM
Key Details
Property Type Single Family Home
Sub Type Single Family Residence
Listing Status Active
Purchase Type For Sale
Square Footage 1,684 sqft
Price per Sqft $201
Subdivision Poinciana Village 5 Nbhd 1
MLS Listing ID S5117875
Bedrooms 3
Full Baths 2
HOA Fees $90/mo
HOA Y/N Yes
Originating Board Stellar MLS
Year Built 2022
Annual Tax Amount $3,990
Lot Size 8,712 Sqft
Acres 0.2
Property Description
Location
State FL
County Osceola
Community Poinciana Village 5 Nbhd 1
Zoning OPUD
Interior
Interior Features Ceiling Fans(s), Kitchen/Family Room Combo, Open Floorplan, Primary Bedroom Main Floor, Thermostat, Walk-In Closet(s)
Heating Electric
Cooling Central Air
Flooring Ceramic Tile, Concrete
Furnishings Unfurnished
Fireplace false
Appliance Dishwasher, Disposal, Dryer, Electric Water Heater, Ice Maker, Microwave, Range, Refrigerator, Washer
Laundry Electric Dryer Hookup, Inside, Washer Hookup
Exterior
Exterior Feature Garden, Lighting, Private Mailbox, Sliding Doors
Garage Spaces 2.0
Community Features Clubhouse, Park, Playground, Pool, Racquetball, Tennis Courts, Wheelchair Access
Utilities Available Cable Available, Electricity Available, Sewer Connected, Underground Utilities, Water Available
Amenities Available Clubhouse
View Y/N Yes
View Water
Roof Type Shingle
Porch Front Porch
Attached Garage true
Garage true
Private Pool No
Building
Story 1
Entry Level One
Foundation Slab
Lot Size Range 0 to less than 1/4
Sewer Public Sewer
Water Public
Structure Type Block,Stucco
New Construction false
Schools
Elementary Schools Chestnut Elem
Middle Schools Discovery Intermediate
High Schools Liberty High
Others
Pets Allowed Breed Restrictions, Cats OK, Dogs OK, Number Limit
Senior Community No
Ownership Fee Simple
Monthly Total Fees $90
Acceptable Financing Cash, Conventional, FHA, VA Loan
Membership Fee Required Required
Listing Terms Cash, Conventional, FHA, VA Loan
Num of Pet 2
Special Listing Condition None






