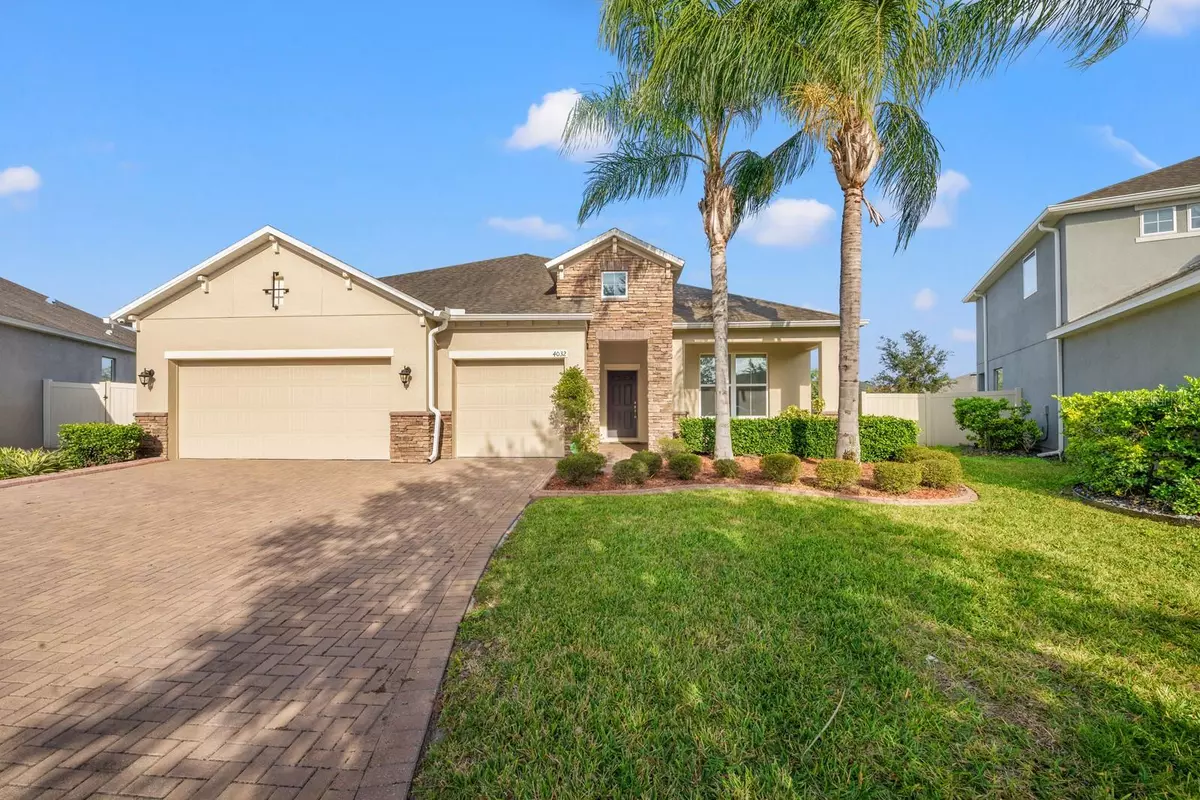4032 PRAIRIE RESERVE BLVD Orlando, FL 32824
4 Beds
3 Baths
2,823 SqFt
UPDATED:
01/09/2025 11:13 PM
Key Details
Property Type Single Family Home
Sub Type Single Family Residence
Listing Status Active
Purchase Type For Sale
Square Footage 2,823 sqft
Price per Sqft $244
Subdivision Reserve At Sawgrass
MLS Listing ID O6269406
Bedrooms 4
Full Baths 3
HOA Fees $210/qua
HOA Y/N Yes
Originating Board Stellar MLS
Year Built 2015
Annual Tax Amount $4,234
Lot Size 0.390 Acres
Acres 0.39
Property Description
0.39-acre lot, combines modern comfort with a serene outdoor oasis. Inside, enjoy an open floor plan ideal for entertaining or everyday
living. Tile flooring flows seamlessly through the common areas and wet spaces, offering both style and durability. All bedrooms feature brand-new plush carpeting, adding warmth and comfort to your private retreats.
Step outside and discover your personal paradise. The expansive patio boasts an oversized Spa for outdoor gatherings and a built-in grilling and smoking station, perfect for hosting family and friends. The backyard also features an assortment of fruit trees, providing fresh, seasonal produce and a tranquil atmosphere.
Situated near the vibrant Medical City development in Lake Nona, this home places you close to cutting-edge healthcare, research, and education facilities. The Orlando International Airport is just minutes away, making travel a breeze. You'll also enjoy proximity to premier retail shops, grocery stores, a variety of restaurants, and world-class sports venues.
This home is a rare find with features that cater to both indoor luxury and outdoor enjoyment.
Location
State FL
County Orange
Community Reserve At Sawgrass
Zoning P-D
Rooms
Other Rooms Den/Library/Office
Interior
Interior Features Ceiling Fans(s), Living Room/Dining Room Combo, Open Floorplan, Primary Bedroom Main Floor, Split Bedroom, Walk-In Closet(s), Window Treatments
Heating Central, Electric
Cooling Central Air
Flooring Carpet, Ceramic Tile
Fireplace false
Appliance Dishwasher, Disposal, Dryer, Electric Water Heater, Microwave, Range, Refrigerator, Washer
Laundry Laundry Room
Exterior
Exterior Feature Garden, Irrigation System, Lighting, Outdoor Grill, Rain Gutters, Sidewalk, Sliding Doors
Parking Features Garage Door Opener, Parking Pad
Garage Spaces 3.0
Community Features Clubhouse, Deed Restrictions, Park, Playground, Pool, Sidewalks
Utilities Available Cable Available, Electricity Connected, Public, Sewer Connected, Solar, Street Lights, Water Connected
Roof Type Shingle
Porch Covered, Patio
Attached Garage true
Garage true
Private Pool No
Building
Entry Level One
Foundation Slab
Lot Size Range 1/4 to less than 1/2
Sewer Public Sewer
Water Public
Architectural Style Contemporary
Structure Type Block
New Construction false
Others
Pets Allowed Yes
HOA Fee Include Maintenance Grounds,Pool
Senior Community No
Ownership Fee Simple
Monthly Total Fees $70
Acceptable Financing Cash, Conventional, FHA, VA Loan
Membership Fee Required Required
Listing Terms Cash, Conventional, FHA, VA Loan
Special Listing Condition None






