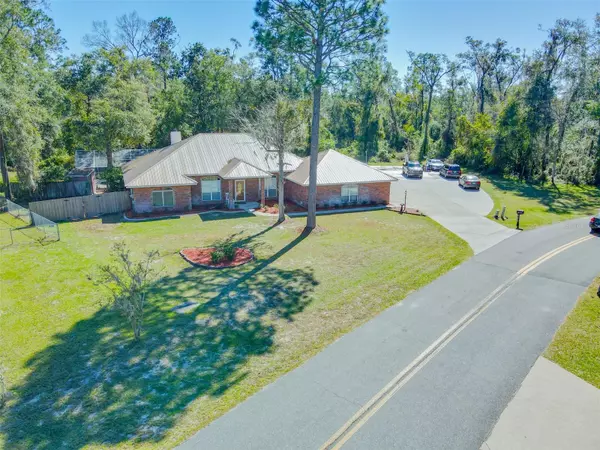618 NW EMERALD LAKES DR Lake City, FL 32055
4 Beds
3 Baths
2,551 SqFt
UPDATED:
01/12/2025 03:49 PM
Key Details
Property Type Single Family Home
Sub Type Single Family Residence
Listing Status Active
Purchase Type For Sale
Square Footage 2,551 sqft
Price per Sqft $234
Subdivision Emerald Lakes
MLS Listing ID GC527372
Bedrooms 4
Full Baths 3
HOA Y/N No
Originating Board Stellar MLS
Year Built 1997
Annual Tax Amount $3,906
Lot Size 1.200 Acres
Acres 1.2
Property Description
Location
State FL
County Columbia
Community Emerald Lakes
Zoning RSF-2
Rooms
Other Rooms Den/Library/Office, Family Room, Formal Dining Room Separate, Formal Living Room Separate, Inside Utility
Interior
Interior Features Cathedral Ceiling(s), Eat-in Kitchen, High Ceilings, Walk-In Closet(s), Window Treatments
Heating Heat Pump, Zoned
Cooling Central Air, Humidity Control, Zoned
Flooring Luxury Vinyl, Tile
Fireplaces Type Living Room
Fireplace true
Appliance Cooktop, Dishwasher, Exhaust Fan, Ice Maker, Microwave, Range, Range Hood, Refrigerator
Laundry Inside
Exterior
Exterior Feature Dog Run, Irrigation System
Parking Features Driveway, Garage Door Opener, Garage Faces Side
Garage Spaces 2.0
Pool Gunite, In Ground, Salt Water, Screen Enclosure
Utilities Available BB/HS Internet Available, Cable Connected, Electricity Connected, Fire Hydrant, Sewer Connected
Roof Type Metal
Porch Covered, Enclosed, Patio
Attached Garage true
Garage true
Private Pool Yes
Building
Lot Description Cleared
Story 1
Entry Level One
Foundation Slab
Lot Size Range 1 to less than 2
Sewer Private Sewer
Water Well
Architectural Style Traditional
Structure Type Brick
New Construction false
Schools
Elementary Schools Pinemount Elementary School-Co
Middle Schools Lake City Middle School-Co
High Schools Columbia High School-Co
Others
Senior Community No
Ownership Fee Simple
Acceptable Financing Cash, Conventional, FHA, VA Loan
Listing Terms Cash, Conventional, FHA, VA Loan
Special Listing Condition None






