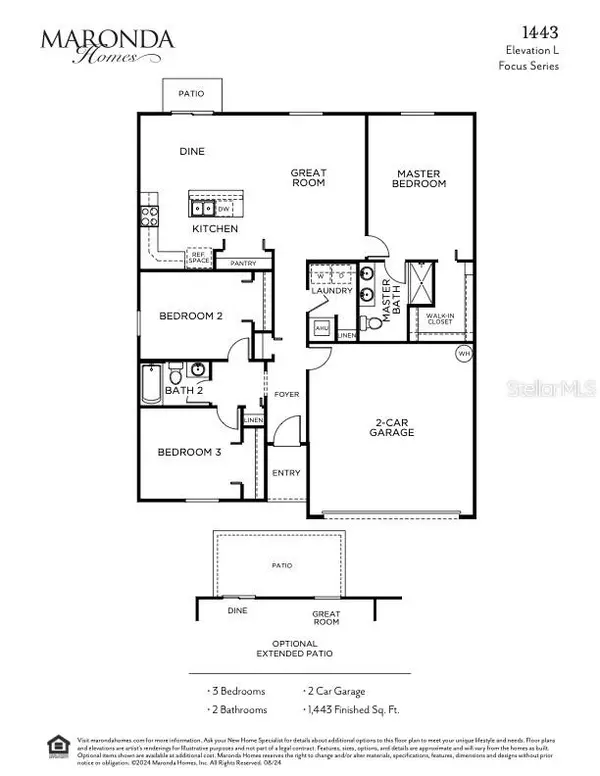10035 TURPIN AVE Hastings, FL 32145
3 Beds
2 Baths
1,443 SqFt
UPDATED:
01/13/2025 03:48 PM
Key Details
Property Type Single Family Home
Sub Type Single Family Residence
Listing Status Active
Purchase Type For Sale
Square Footage 1,443 sqft
Price per Sqft $200
Subdivision Flagler Estates
MLS Listing ID O6270925
Bedrooms 3
Full Baths 2
HOA Y/N No
Originating Board Stellar MLS
Year Built 2024
Annual Tax Amount $328
Lot Size 1.140 Acres
Acres 1.14
Lot Dimensions 165 x 300
Property Description
The family room seamlessly flows from the kitchen and dining nook, creating a warm and inviting space for relaxation. The owner's suite features a large walk-in closet and a private bathroom. Two additional bedrooms and a second full bathroom are conveniently located at the front of the home.
With 1,443 square feet of finished living space, this home is ideal for those looking to downsize or start their family. Complete with a 2-car garage. Don't miss the opportunity to own this exceptional property in an unbeatable location!
Location
State FL
County St Johns
Community Flagler Estates
Zoning OR
Interior
Interior Features Kitchen/Family Room Combo, Open Floorplan, Pest Guard System, Primary Bedroom Main Floor, Thermostat
Heating Central
Cooling Central Air
Flooring Carpet, Ceramic Tile
Furnishings Unfurnished
Fireplace false
Appliance Dishwasher, Microwave, Range
Laundry Laundry Room
Exterior
Exterior Feature Sliding Doors
Garage Spaces 2.0
Utilities Available Electricity Available
Roof Type Shingle
Porch Patio
Attached Garage true
Garage true
Private Pool No
Building
Story 1
Entry Level One
Foundation Slab
Lot Size Range 1 to less than 2
Builder Name Focus Homes
Sewer Septic Tank
Water Well
Architectural Style Ranch
Structure Type Vinyl Siding,Wood Frame
New Construction true
Others
Senior Community No
Ownership Fee Simple
Acceptable Financing Cash, Conventional, FHA, VA Loan
Listing Terms Cash, Conventional, FHA, VA Loan
Special Listing Condition None



