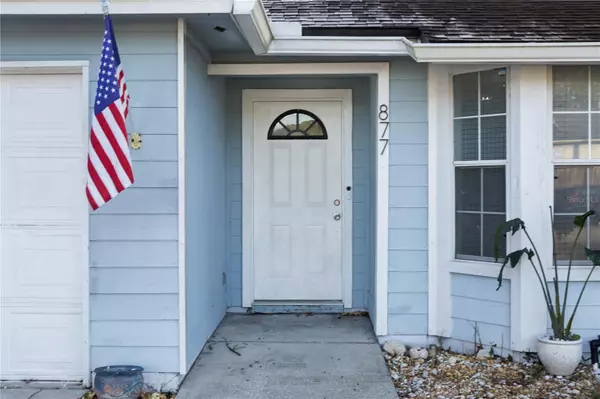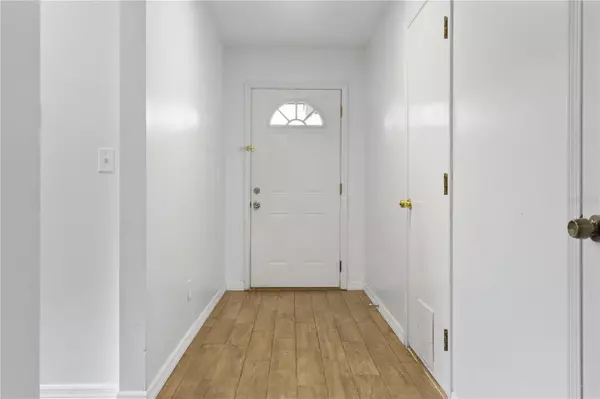877 JACKSON RD Jacksonville, FL 32225
3 Beds
2 Baths
1,336 SqFt
UPDATED:
01/20/2025 08:03 PM
Key Details
Property Type Single Family Home
Sub Type Single Family Residence
Listing Status Active
Purchase Type For Sale
Square Footage 1,336 sqft
Price per Sqft $243
Subdivision Deer Holow Rip Blk 03
MLS Listing ID O6271601
Bedrooms 3
Full Baths 2
HOA Y/N No
Originating Board Stellar MLS
Year Built 1991
Annual Tax Amount $3,348
Lot Size 8,276 Sqft
Acres 0.19
Lot Dimensions 38x227
Property Description
Location
State FL
County Duval
Community Deer Holow Rip Blk 03
Zoning PUD
Interior
Interior Features Skylight(s), Vaulted Ceiling(s)
Heating Electric
Cooling Central Air
Flooring Carpet, Ceramic Tile
Fireplace true
Appliance Dishwasher, Microwave, Range, Refrigerator
Laundry In Garage
Exterior
Exterior Feature Rain Gutters
Garage Spaces 1.0
Utilities Available Cable Connected, Electricity Connected, Sewer Connected, Water Connected
Roof Type Shingle
Attached Garage true
Garage true
Private Pool No
Building
Story 1
Entry Level One
Foundation Slab
Lot Size Range 0 to less than 1/4
Sewer Public Sewer
Water Public
Structure Type Wood Frame
New Construction false
Others
Senior Community No
Ownership Fee Simple
Special Listing Condition None






