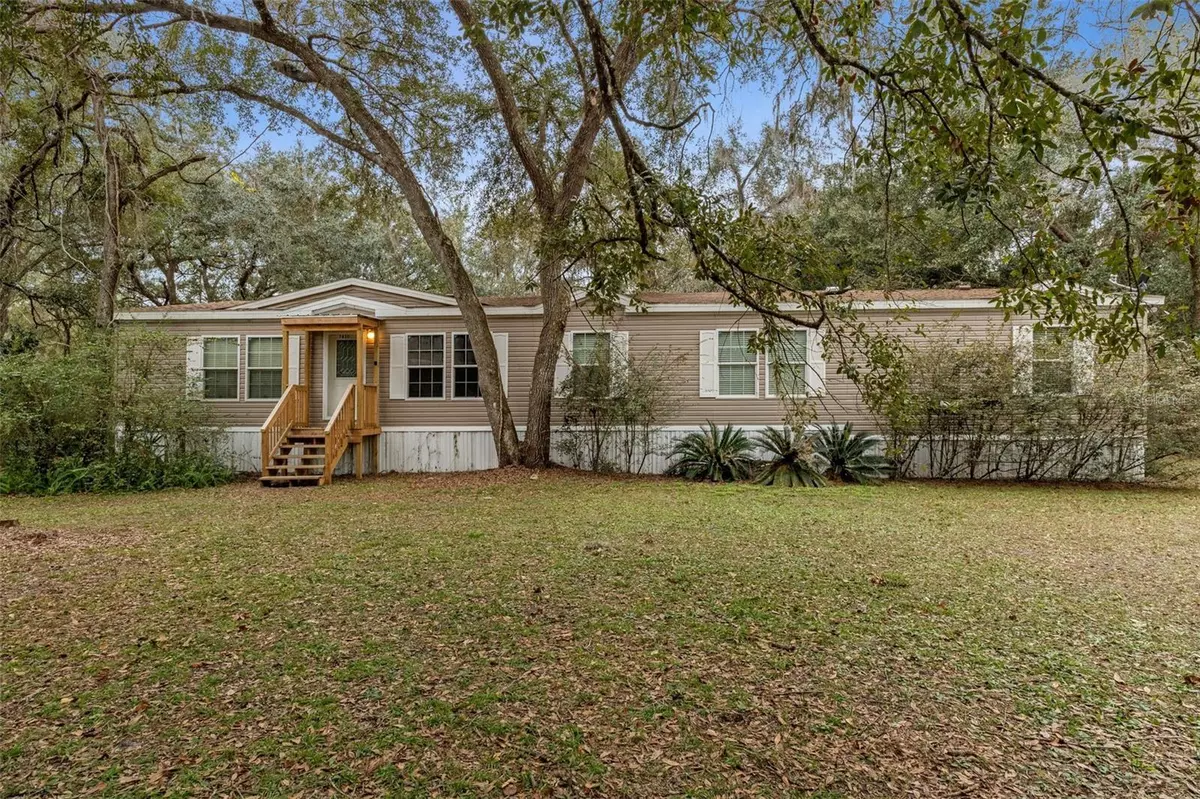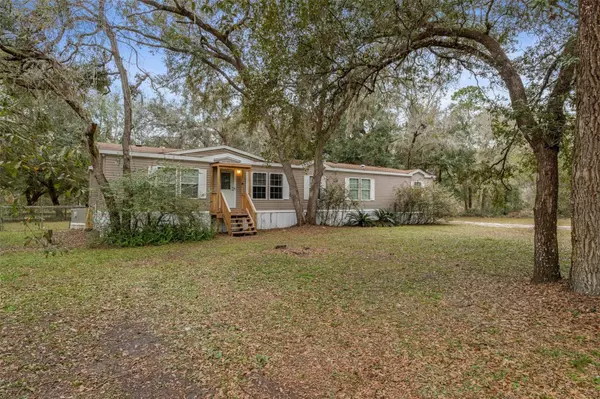7830 N MASSEY TER Hernando, FL 34442
4 Beds
2 Baths
2,363 SqFt
UPDATED:
01/16/2025 03:53 PM
Key Details
Property Type Manufactured Home
Sub Type Manufactured Home - Post 1977
Listing Status Active
Purchase Type For Sale
Square Footage 2,363 sqft
Price per Sqft $100
Subdivision Cherokee Village Unrec
MLS Listing ID A4636108
Bedrooms 4
Full Baths 2
HOA Y/N No
Originating Board Stellar MLS
Year Built 2007
Annual Tax Amount $638
Lot Size 1.010 Acres
Acres 1.01
Lot Dimensions 100x436
Property Description
Location
State FL
County Citrus
Community Cherokee Village Unrec
Zoning CLRMH
Interior
Interior Features Ceiling Fans(s), Kitchen/Family Room Combo, Open Floorplan, Walk-In Closet(s)
Heating Central, Electric
Cooling Central Air
Flooring Carpet, Laminate
Fireplace true
Appliance Built-In Oven, Dishwasher, Range, Range Hood, Refrigerator
Laundry Inside, Laundry Room
Exterior
Exterior Feature Lighting
Fence Chain Link
Utilities Available Cable Available, Electricity Connected
Roof Type Shingle
Porch Rear Porch
Garage false
Private Pool No
Building
Story 1
Entry Level One
Foundation Pillar/Post/Pier
Lot Size Range 1 to less than 2
Sewer Septic Tank
Water Well
Structure Type Vinyl Siding
New Construction false
Schools
Elementary Schools Central Ridge Elementary School
Middle Schools Citrus Springs Middle School
High Schools Citrus High School
Others
Senior Community No
Ownership Fee Simple
Acceptable Financing Cash, Conventional, FHA, VA Loan
Listing Terms Cash, Conventional, FHA, VA Loan
Special Listing Condition None






